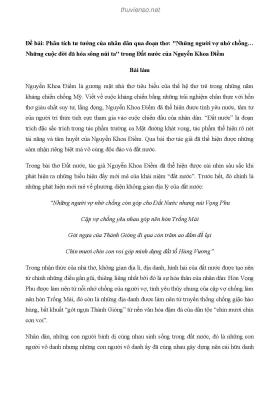In this paper, with the development of a new methodology, the non-editable Navisworks® model of phase 1 and 3 of Abadan Oil Refinery was transformed into an editable Digital 3D model in AVEVA PDMS.
Nội dung trích xuất từ tài liệu:
A new methodology in generating Digital Plants in AVEVA PDMS from Navisworks® model
Journal of Project Management 4 (2019) 257–266
Contents lists available at GrowingScience
Journal of Project Management
homepage: www.GrowingScience.com
A new methodology in generating Digital Plants in AVEVA PDMS from Navisworks®
model
Reyhaneh Nasirifara*, Shahram Shafeghatia and Iman Valipoura
a
Department of Progress Engineering , Iran University of Science and Technology, Tehran, Iran
CHRONICLE ABSTRACT
Article history: In the past, due to the use of two-dimensional design, the probability of error in large projects
Received: May 8 2019 increased. Over time, the need for a digital 3D model has increased in the lifetime of refin-
Received in revised format: June eries, petrochemicals and power plants. Today, the editable digital 3D model is the basic
2 2019
needs of industrial plants. The Abadan Oil Refinery Co., due to its need for inspections and
Accepted: June 9 2019
Available online: possible changes in the refinery, has also needed an editable 3D Digital Plant during the past
June 10 2019 few years. In this paper, with the development of a new methodology, the non-editable
Keywords: Navisworks® model of phase 1 and 3 of Abadan Oil Refinery was transformed into an ed-
AVEVA PDMS itable Digital 3D model in AVEVA PDMS. In this methodology, the PDMS programming
Navisworks® language called Programming Macro Language (PML) as well as .net code was used. Fi-
Abadan Oil Refinery nally, using the Navisworks® model, these two phases, which consisted of 38 Areas, 2185
PML equipment, 17966 pipes, 7046 instruments, and 2617 structures were converted into an ed-
.net code itable PDMS model for nine months.
3D model
© 2019 by the authors; licensee Growing Science, Canada.
1. Introduction
Plant design management system (PDMS) and its related application provide a powerful suit of
facilities to create analysis documentation of a real-life plant in three dimensional representation in
a logically interconnected system. In the eighteenth century after the industrial revolution, the rapid
growth of the industry and the subsequent development of engineering took place. First, a founda-
tion for designing industrial facilities and standards was created. Meanwhile, engineered support
tools appeared. Then, with the help of the computer, the Computer Aided Drawing (CAD) toolbar
seemed to support the design process. Most of the design works were carried out in a 2D environ-
ment using Computer Aided Drawing (CAD) Software packages (e.g., Autodesk AutoCAD®,
Bently Microstation®, etc.), that is, the drawings were created in the 2D plant. At the moment, tools
for supporting designers are compatible with the new design philosophies. Before the IT revolution,
the projects were archived as a set of written or printed documents on paper. It becomes clear that
using traditional 2D design methods for large projects is extremely difficult to ensure the quality of
working documentation. More and more customers begin to include in their requirements an
inteligent three-dimensional (3D) model of the designed objects and all related information, the
most advanced operators describe in detail, the attribute component of the elements and strictly
* Corresponding author.
E-mail address: rnasirifar@gmail.com (R. Nasirifar)
© 2019 by the authors; licensee Growing Science, Canada
doi: 10.5267/j.jpm.2019.6.002
258
regulated the structure of the project. To meet the real work demands of design review, a 3D design
review system is developed and the key technologies such as information organization model and
multi-resolution rendering approach is proposed. The information organization model can organize
all information from different CAD systems with a unified structure, and optimize the information
query speed. Based on programmable graphics, the multi-resolution rendering approach can im-
prove rendering efficiency in less preprocessing time, without using extra hard-disk space. 3D de-
sign review system can work on a general PC to review a large quantity of design information from
different subjects, and ensure real-time interaction at the same time (Zhou et al., 2016).
2. Literature Review
Information revolution has changed business and society, and industries use new and advanced
software tools to work effectively. New design philosophies focus on the project as a database,
including the design and design of the 3D factory design. Objects in this database are presented
simultaneously in designs, 3D models and other documents. The philosophy behind these ideas is
the BIM (Building Information Modeling). However, not only design methods change, but also
change their operation paradigms and behavior (Płocharczyk, 2018). A study conducted in 2017 in
the Middle East region, identified the most common Building Information Modeling (BIM) tool
used in this region; this was Revit followed by AutoCAD. Even though BIM implementation in the
Middle East has increased in the past 5 yea ...
