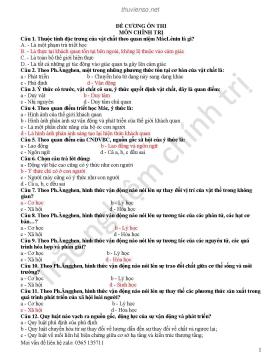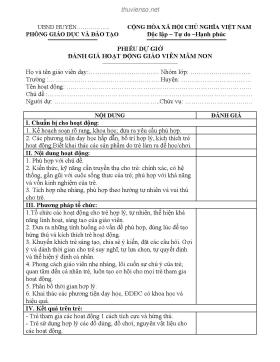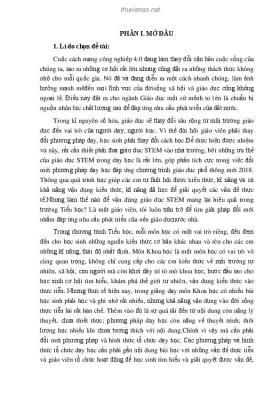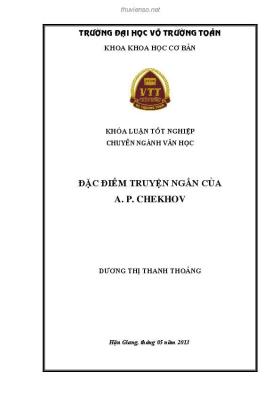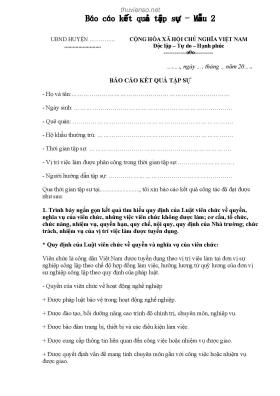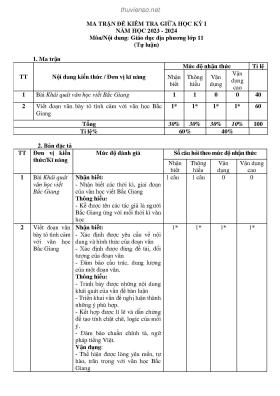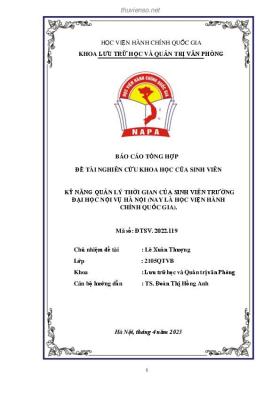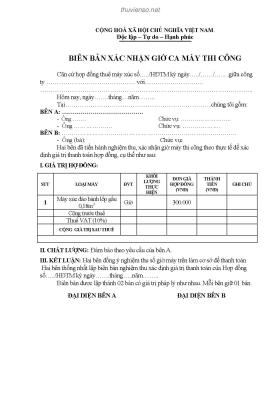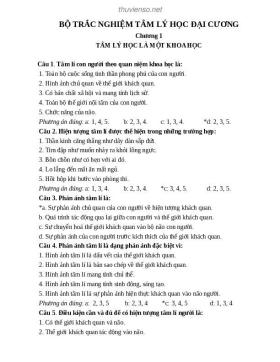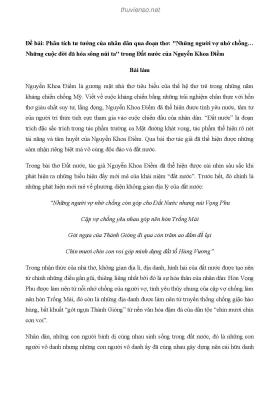
Architectural design and practice Phần 9
Số trang: 24
Loại file: pdf
Dung lượng: 701.84 KB
Lượt xem: 12
Lượt tải: 0
Xem trước 3 trang đầu tiên của tài liệu này:
Thông tin tài liệu:
Tuy nhiên, từ năm 2003 đến nay(2007) một số trào lưu kiến trúc mới theo phong cách hiện đại đã được hình thành. Tuy chưa rõ nét nhưng đã một phần thể hiện được sự hội nhập với thế giới của các kiến trúc sư Việt Nam. Bên cạnh các hình thức thường thấy ngoài đường phố, công năng sử dụng cũng được nghiên cứu nghiêm túc hơn, tạo tiện nghi cho người sử dụng tốt hơn.
Nội dung trích xuất từ tài liệu:
Architectural design and practice Phần 9 Table 12.1 Loading on wall A per metre run©2004 Taylor & Francis Table 12.1 (Contd)©2004 Taylor & Francis©2004 Taylor & Francis Table 12.2 Loading on wall B per metre run; inner leaf©2004 Taylor & Francis©2004 Taylor & Franciswalls will provide the resistance to wind loading. In an actual design, thedesigner must of course check that the structure is safe for wind blowingeast-west and vice versa. In the calculation below it has further been assumed that the walls actas independent cantilevers; and hence moments or forces areapportioned according to their stiffness.12.5.2 Wind loadsThese are calculated according to CP 3, Chapter V: Part 2. We haveUsing ground roughness category 3, Class B, with height of thebuilding=21.0m, from Table 3, CP3, Chapter V: Part 2Therefore design wind speed isand dynamic wind pressure isFrom Clause 7.3, CP3, Chapter V: Part 2, total wind forceThe total maximum bending moment is total max. BM=F×h/2where h is the height under consideration. Total BM just above floor levelis given for each floor by:• 6th floor CfqAe×h/2=1.1×(1269/103)×21×3×3/2=131.9kNm• 5th floor 1.1×(1269/103)×21×6×3=527.6kNm• 4th floor (1.1×1269×21/103)×9×9/2=1187.20kNm• 3rd floor 29.313×(12×12/2)=2110.54kNm• 2nd floor 29.313×(15×15/2)=3297.70kNm©2004 Taylor & FrancisFig. 12.3 The variation of the factor S2 and the wind velocity along the height ofthe building. (Assumptions made in the design shown in full lines.)©2004 Taylor & Francis• 1st floor 29.313×(18×18/2)=4748.71kNm• ground floor 1.1×(1269/103)×21×21×21/2=6463.2kNmIn the calculation the factor S2 has been kept constant (Fig. 12.3), whichmeans the design will be a bit conservative. However, the reader canvary the S2 factor as given in Fig. 12.3 taken from Table 3 (CP 3) whichmeans the wind speed will be variable depending on the height of thebuilding.12.5.3 Assumed section of wall resisting the wind momentThe flange which acts together with the web of I-section is the lesser of• 12 times thickness of flange+thickness of web• centre line to centre line of walls• one-third of span(a) Wall AFor wall A (Fig. 12.4), neglecting the outer skin of the cavity wall flange,the second moment of area is(b) Wall BThe flange width which acts with channel section has been assumed ashalf of the I-section. For wall B (Fig. 12.5), neglecting the outer skin of thecavity wall flange,©2004 Taylor & FrancisTable 12.3 Distribution of bending moment stresses and shear force in walls©2004 Taylor & Francis©2004 Taylor & Francis©2004 Taylor & Francis©2004 Taylor & Francis©2004 Taylor & Francis©2004 Taylor & Francis12.6.2 Selection of brick and mortar combinations for wall A:BS 5628Design vertical load resistance of wall is ( ßtf k)/ g m ( clause 32.2.1),eccentricity H ence ß =0.67©2004 Taylor & Francis(Table 7 of BS 5628), m=3.5 (see section 12.3). The design loads from theprevious subsection and the characteristic strengths are shown in Table12.4 along with the suitable brick/mortar combinations. Check for shear stress: design characteristic shear fv= f mv (shear force/area) < 0.35 +0.6gA (clause 25), f=1.4 and mv=2.5 (12.3). The value ofshear force is taken from Table 12.3. For the sixth floorFor the ground floorThere is no need to check at any other level, since shear is not a problemfor this type of structure. The BS 5628 recommends gA as the design vertical load per unit area ofwall cross-section due to vertical load calculated from the appropriateloading condition specified in clause 22. The critical condition of shearwill be with no imposed load just after and during the construction.12.6.3 Load combination, wall BThe design principle has been covered in great detail for wall A; hencefor wall B this will be limited to the ground floor level to explain furthersalient points.Inner leaf wall B –ground floor level(i) Dead and imposed loads©2004 Taylor & Francis Table 12.4 Design load and characteristic brickwork strength©2004 Taylor & FrancisThe worst combination for this wall just above ground level also isdead+wind, and the design load is (1.96×102.5×103)/103=201kN/m.12.6.4 Selection of brick and mortar for inner leaf of wall BThe design vertical load resistance of the wall is (ßtfk)/ m (clause 32.2.1).The value of ß depends on the eccentricity of loading; hence the value ofe needs to be evaluated before design can be completed.12.6.5 Calculation of eccentricityThe worst combination of loading for obtaining the value of e at top ofthe wall is shown in Fig. 12.6. Axial load P=(0. ...
Nội dung trích xuất từ tài liệu:
Architectural design and practice Phần 9 Table 12.1 Loading on wall A per metre run©2004 Taylor & Francis Table 12.1 (Contd)©2004 Taylor & Francis©2004 Taylor & Francis Table 12.2 Loading on wall B per metre run; inner leaf©2004 Taylor & Francis©2004 Taylor & Franciswalls will provide the resistance to wind loading. In an actual design, thedesigner must of course check that the structure is safe for wind blowingeast-west and vice versa. In the calculation below it has further been assumed that the walls actas independent cantilevers; and hence moments or forces areapportioned according to their stiffness.12.5.2 Wind loadsThese are calculated according to CP 3, Chapter V: Part 2. We haveUsing ground roughness category 3, Class B, with height of thebuilding=21.0m, from Table 3, CP3, Chapter V: Part 2Therefore design wind speed isand dynamic wind pressure isFrom Clause 7.3, CP3, Chapter V: Part 2, total wind forceThe total maximum bending moment is total max. BM=F×h/2where h is the height under consideration. Total BM just above floor levelis given for each floor by:• 6th floor CfqAe×h/2=1.1×(1269/103)×21×3×3/2=131.9kNm• 5th floor 1.1×(1269/103)×21×6×3=527.6kNm• 4th floor (1.1×1269×21/103)×9×9/2=1187.20kNm• 3rd floor 29.313×(12×12/2)=2110.54kNm• 2nd floor 29.313×(15×15/2)=3297.70kNm©2004 Taylor & FrancisFig. 12.3 The variation of the factor S2 and the wind velocity along the height ofthe building. (Assumptions made in the design shown in full lines.)©2004 Taylor & Francis• 1st floor 29.313×(18×18/2)=4748.71kNm• ground floor 1.1×(1269/103)×21×21×21/2=6463.2kNmIn the calculation the factor S2 has been kept constant (Fig. 12.3), whichmeans the design will be a bit conservative. However, the reader canvary the S2 factor as given in Fig. 12.3 taken from Table 3 (CP 3) whichmeans the wind speed will be variable depending on the height of thebuilding.12.5.3 Assumed section of wall resisting the wind momentThe flange which acts together with the web of I-section is the lesser of• 12 times thickness of flange+thickness of web• centre line to centre line of walls• one-third of span(a) Wall AFor wall A (Fig. 12.4), neglecting the outer skin of the cavity wall flange,the second moment of area is(b) Wall BThe flange width which acts with channel section has been assumed ashalf of the I-section. For wall B (Fig. 12.5), neglecting the outer skin of thecavity wall flange,©2004 Taylor & FrancisTable 12.3 Distribution of bending moment stresses and shear force in walls©2004 Taylor & Francis©2004 Taylor & Francis©2004 Taylor & Francis©2004 Taylor & Francis©2004 Taylor & Francis©2004 Taylor & Francis12.6.2 Selection of brick and mortar combinations for wall A:BS 5628Design vertical load resistance of wall is ( ßtf k)/ g m ( clause 32.2.1),eccentricity H ence ß =0.67©2004 Taylor & Francis(Table 7 of BS 5628), m=3.5 (see section 12.3). The design loads from theprevious subsection and the characteristic strengths are shown in Table12.4 along with the suitable brick/mortar combinations. Check for shear stress: design characteristic shear fv= f mv (shear force/area) < 0.35 +0.6gA (clause 25), f=1.4 and mv=2.5 (12.3). The value ofshear force is taken from Table 12.3. For the sixth floorFor the ground floorThere is no need to check at any other level, since shear is not a problemfor this type of structure. The BS 5628 recommends gA as the design vertical load per unit area ofwall cross-section due to vertical load calculated from the appropriateloading condition specified in clause 22. The critical condition of shearwill be with no imposed load just after and during the construction.12.6.3 Load combination, wall BThe design principle has been covered in great detail for wall A; hencefor wall B this will be limited to the ground floor level to explain furthersalient points.Inner leaf wall B –ground floor level(i) Dead and imposed loads©2004 Taylor & Francis Table 12.4 Design load and characteristic brickwork strength©2004 Taylor & FrancisThe worst combination for this wall just above ground level also isdead+wind, and the design load is (1.96×102.5×103)/103=201kN/m.12.6.4 Selection of brick and mortar for inner leaf of wall BThe design vertical load resistance of the wall is (ßtfk)/ m (clause 32.2.1).The value of ß depends on the eccentricity of loading; hence the value ofe needs to be evaluated before design can be completed.12.6.5 Calculation of eccentricityThe worst combination of loading for obtaining the value of e at top ofthe wall is shown in Fig. 12.6. Axial load P=(0. ...
Tìm kiếm theo từ khóa liên quan:
kỷ thuật-công nghệ kiến trúc xây dựng khoa học kỷ thuật kỷ thuật kết cấuGợi ý tài liệu liên quan:
-
159 trang 147 0 0
-
Giới thiệu một số phương pháp xác định suất thu lợi kinh tế - xã hội trong phân tích dự án đầu tư
3 trang 115 0 0 -
MÔ PHỎNG Ô NHIỄM KHÔNG KHÍ VÀ XÁC ĐỊNH HỆ SỐ KHUẾCH TÁN RỐI NGANG
10 trang 77 0 0 -
27 trang 44 0 0
-
Chương 1: Tổng quan về cấu tạo và nguyên lý làm việc của lò điện
25 trang 36 0 0 -
Tài Liệu Sửa Chữa Tài liệu sửa chữa ô tô
12 trang 36 0 0 -
10 trang 34 0 0
-
Feynman chuyện thật như đùa: Phần 2
359 trang 34 0 0 -
Giáo trình Vật liệu xây dựng - NXB Giao Thông Vận Tải
28 trang 32 0 0 -
6 trang 29 0 0



