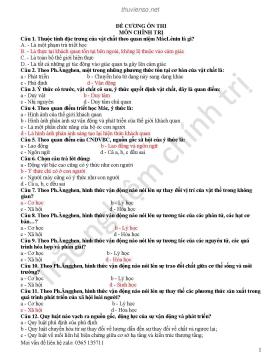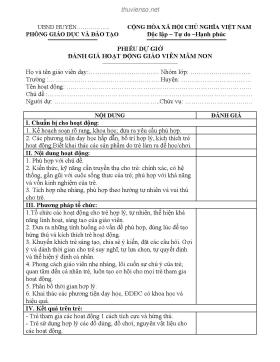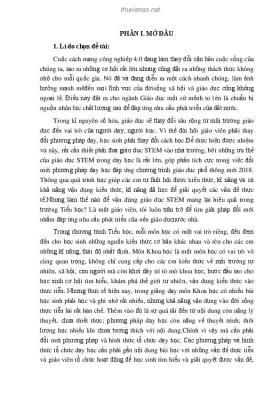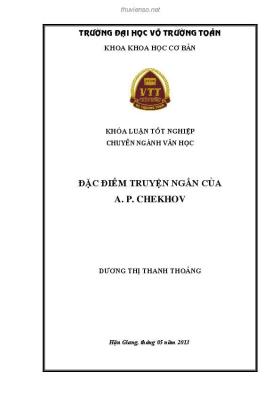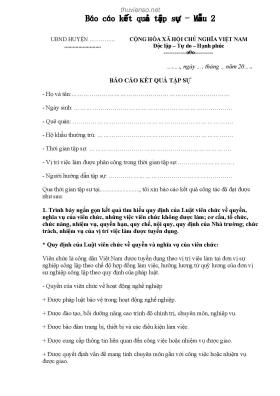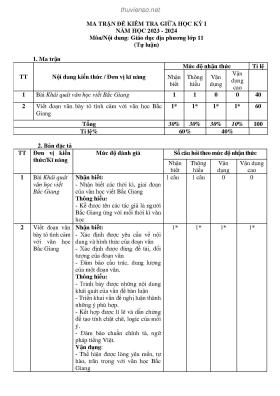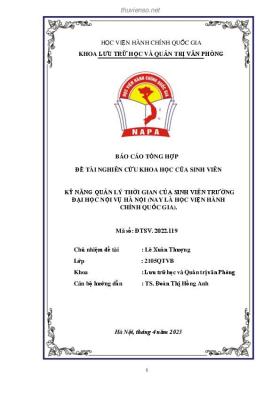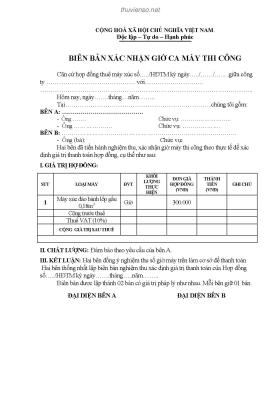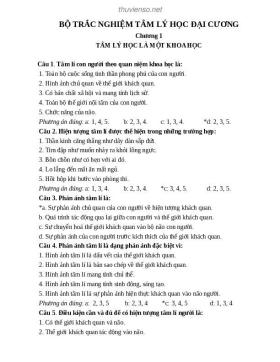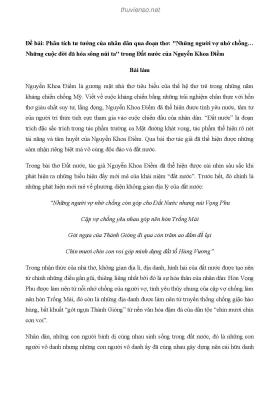
Basic Theory of Plates and Elastic Stability - Part 10
Số trang: 108
Loại file: pdf
Dung lượng: 772.33 KB
Lượt xem: 15
Lượt tải: 0
Xem trước 10 trang đầu tiên của tài liệu này:
Thông tin tài liệu:
Tài liệu tham khảo giáo trình cơ học kết cấu trong ngành xây dựng bằng Tiếng Anh - Yamaguchi, E. “Basic Theory of Plates and Elastic Stability” Structural Engineering Handbook Ed. Chen Wai-Fah Boca Raton: CRC Press LLC, 1999 - Bridge Structures
Nội dung trích xuất từ tài liệu:
Basic Theory of Plates and Elastic Stability - Part 10Toma, S.; Duan, L. and Chen, W.F. “Bridge Structures”Structural Engineering HandbookEd. Chen Wai-FahBoca Raton: CRC Press LLC, 1999 Bridge Structures 10.1 General 10.2 Steel Bridges 10.3 Concrete Bridges 10.4 Concrete Substructures 10.5 Floor System 10.6 Bearings, Expansion Joints, and RailingsShouji Toma 10.7 Girder BridgesDepartment of Civil Engineering,Hokkai-Gakuen University, Sapporo, Japan 10.8 Truss Bridges 10.9 Rigid Frame Bridges (Rahmen Bridges)Lian Duan 10.10Arch Bridges 10.11Cable-Stayed BridgesDivision of Structures, CaliforniaDepartment of Transportation, Sacramento, 10.12Suspension BridgesCA 10.13Defining Terms AcknowledgmentWai-Fah Chen ReferencesSchool of Civil Engineering, Further ReadingPurdue University, Appendix: Design ExamplesWest Lafayette, IN10.1 General10.1.1 IntroductionA bridge is a structure that crosses over a river, bay, or other obstruction, permitting the smooth andsafe passage of vehicles, trains, and pedestrians. An elevation view of a typical bridge is shown inFigure 10.1. A bridge structure is divided into an upper part (the superstructure), which consists ofthe slab, the floor system, and the main truss or girders, and a lower part (the substructure), which arecolumns, piers, towers, footings, piles, and abutments. The superstructure provides horizontal spanssuch as deck and girders and carries traffic loads directly. The substructure supports the horizontalspans, elevating above the ground surface. In this chapter, main structural features of commontypes of steel and concrete bridges are discussed. Two design examples, a two-span continuous,cast-in-place, prestressed concrete box girder bridge and a three-span continuous, composite plategirder bridge, are given in the Appendix. 1999 by CRC Press LLCc c1999 by CRC Press LLC FIGURE 10.1: Elevation view of a typical bridge.10.1.2 Classification 1. Classification by Materials Steel bridges: A steel bridge may use a wide variety of structural steel components and systems: girders, frames, trusses, arches, and suspension cables. Concrete bridges: There are two primary types of concrete bridges: reinforced and prestressed. Timber bridges: Wooden bridges are used when the span is relatively short. Metal alloy bridges: Metal alloys such as aluminum alloy and stainless steel are also used in bridge construction. 2. Classification by Objectives Highway bridges: bridges on highways. Railway bridges: bridges on railroads. Combined bridges: bridges carrying vehicles and trains. Pedestrian bridges: bridges carrying pedestrian traffic. Aqueduct bridges: bridges supporting pipes with channeled waterflow. Bridges can alternatively be classified into movable (for ships to pass the river) or fixed and permanent or temporary categories. 3. Classification by Structural System (Superstructures) Plate girder bridges: The main girders consist of a plate assemblage of upper and lower flanges and a web. H- or I-cross-sections effectively resist bending and shear. Box girder bridges: The single (or multiple) main girder consists of a box beam fabricated from steel plates or formed from concrete, which resists not only bending and shear but also torsion effectively. T-beam bridges: A number of reinforced concrete T-beams are placed side by side to support the live load. Composite girder bridges: The concrete deck slab works in conjunction with the steel girders to support loads as a united beam. The steel girder takes mainly tension, while the concrete slab takes the compression component of the bending moment. Grillage girder bridges: The main girders are connected transversely by floor beams to form a grid pattern which shares the loads with the main girders. Truss bridges: Truss bar members are theoretically ...
Nội dung trích xuất từ tài liệu:
Basic Theory of Plates and Elastic Stability - Part 10Toma, S.; Duan, L. and Chen, W.F. “Bridge Structures”Structural Engineering HandbookEd. Chen Wai-FahBoca Raton: CRC Press LLC, 1999 Bridge Structures 10.1 General 10.2 Steel Bridges 10.3 Concrete Bridges 10.4 Concrete Substructures 10.5 Floor System 10.6 Bearings, Expansion Joints, and RailingsShouji Toma 10.7 Girder BridgesDepartment of Civil Engineering,Hokkai-Gakuen University, Sapporo, Japan 10.8 Truss Bridges 10.9 Rigid Frame Bridges (Rahmen Bridges)Lian Duan 10.10Arch Bridges 10.11Cable-Stayed BridgesDivision of Structures, CaliforniaDepartment of Transportation, Sacramento, 10.12Suspension BridgesCA 10.13Defining Terms AcknowledgmentWai-Fah Chen ReferencesSchool of Civil Engineering, Further ReadingPurdue University, Appendix: Design ExamplesWest Lafayette, IN10.1 General10.1.1 IntroductionA bridge is a structure that crosses over a river, bay, or other obstruction, permitting the smooth andsafe passage of vehicles, trains, and pedestrians. An elevation view of a typical bridge is shown inFigure 10.1. A bridge structure is divided into an upper part (the superstructure), which consists ofthe slab, the floor system, and the main truss or girders, and a lower part (the substructure), which arecolumns, piers, towers, footings, piles, and abutments. The superstructure provides horizontal spanssuch as deck and girders and carries traffic loads directly. The substructure supports the horizontalspans, elevating above the ground surface. In this chapter, main structural features of commontypes of steel and concrete bridges are discussed. Two design examples, a two-span continuous,cast-in-place, prestressed concrete box girder bridge and a three-span continuous, composite plategirder bridge, are given in the Appendix. 1999 by CRC Press LLCc c1999 by CRC Press LLC FIGURE 10.1: Elevation view of a typical bridge.10.1.2 Classification 1. Classification by Materials Steel bridges: A steel bridge may use a wide variety of structural steel components and systems: girders, frames, trusses, arches, and suspension cables. Concrete bridges: There are two primary types of concrete bridges: reinforced and prestressed. Timber bridges: Wooden bridges are used when the span is relatively short. Metal alloy bridges: Metal alloys such as aluminum alloy and stainless steel are also used in bridge construction. 2. Classification by Objectives Highway bridges: bridges on highways. Railway bridges: bridges on railroads. Combined bridges: bridges carrying vehicles and trains. Pedestrian bridges: bridges carrying pedestrian traffic. Aqueduct bridges: bridges supporting pipes with channeled waterflow. Bridges can alternatively be classified into movable (for ships to pass the river) or fixed and permanent or temporary categories. 3. Classification by Structural System (Superstructures) Plate girder bridges: The main girders consist of a plate assemblage of upper and lower flanges and a web. H- or I-cross-sections effectively resist bending and shear. Box girder bridges: The single (or multiple) main girder consists of a box beam fabricated from steel plates or formed from concrete, which resists not only bending and shear but also torsion effectively. T-beam bridges: A number of reinforced concrete T-beams are placed side by side to support the live load. Composite girder bridges: The concrete deck slab works in conjunction with the steel girders to support loads as a united beam. The steel girder takes mainly tension, while the concrete slab takes the compression component of the bending moment. Grillage girder bridges: The main girders are connected transversely by floor beams to form a grid pattern which shares the loads with the main girders. Truss bridges: Truss bar members are theoretically ...
Tìm kiếm theo từ khóa liên quan:
cơ học kết cấu kỹ thuật xây dựng chuyên ngành xây dựng kết cấu bê tông bê tông cốt thépGợi ý tài liệu liên quan:
-
Đề tài: Thiết kế xây dựng bệnh viện
30 trang 354 0 0 -
Bài tập thực hành môn Phân tích thiết kế hệ thống thông tin
6 trang 280 0 0 -
136 trang 189 0 0
-
Ứng dụng mô hình 3D (Revit) vào thiết kế thi công hệ thống MEP thực tế
10 trang 185 0 0 -
Thiết kế giảm chấn kết cấu bằng hệ bể chứa đa tần có đối chiếu thí nghiệm trên bàn lắc
6 trang 179 0 0 -
Tính toán khung bê tông cốt thép có dầm chuyển bằng phương pháp tĩnh phi tuyến theo TCVN 9386 : 2012
9 trang 165 0 0 -
100 trang 152 0 0
-
Thuyết minh dự án đầu tư xây dựng: Nhà máy sản xuất viên gỗ nén
62 trang 149 1 0 -
Đồ án tổ chức thi công Lập tiến độ thi công theo phương pháp sơ đồ xiên
48 trang 140 0 0 -
170 trang 134 0 0



