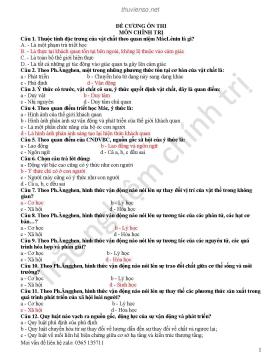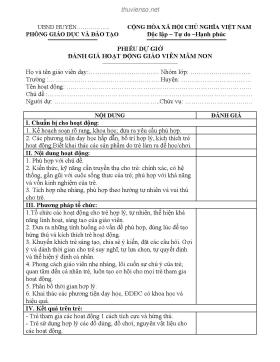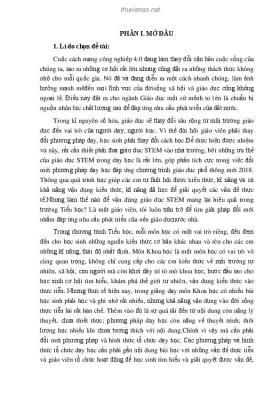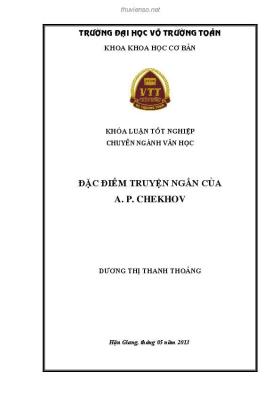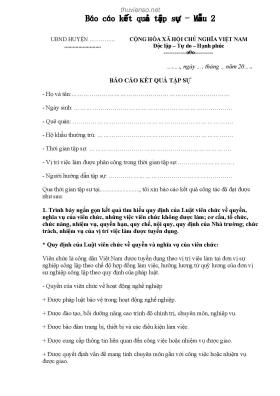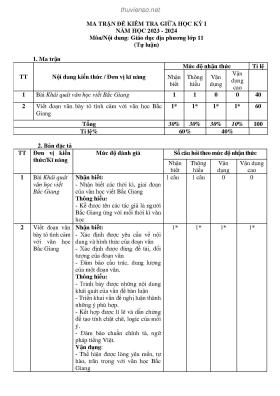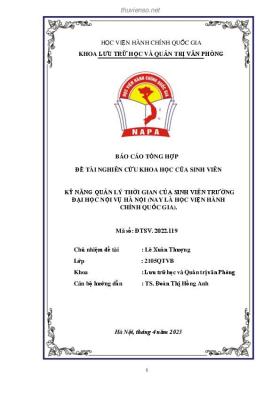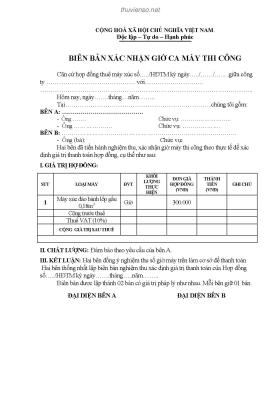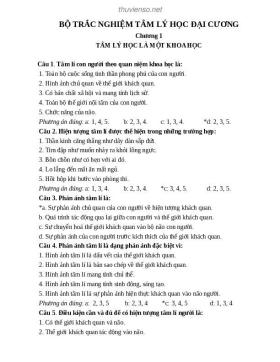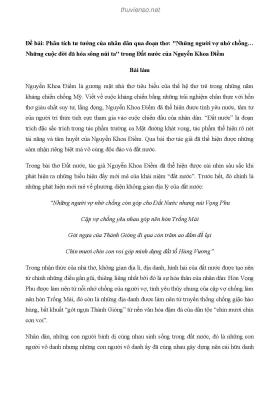
Basic Theory of Plates and Elastic Stability - Part 12
Số trang: 77
Loại file: pdf
Dung lượng: 486.49 KB
Lượt xem: 15
Lượt tải: 0
Xem trước 8 trang đầu tiên của tài liệu này:
Thông tin tài liệu:
Tài liệu tham khảo giáo trình cơ học kết cấu trong ngành xây dựng bằng Tiếng Anh - Yamaguchi, E. “Basic Theory of Plates and Elastic Stability” Structural Engineering Handbook Ed. Chen Wai-Fah Boca Raton: CRC Press LLC, 1999 - Multistory Frame Structures
Nội dung trích xuất từ tài liệu:
Basic Theory of Plates and Elastic Stability - Part 12Richard Liew, J.Y.; Balendra, T. and Chen, W.F. “Multistory Frame Structures”Structural Engineering HandbookEd. Chen Wai-FahBoca Raton: CRC Press LLC, 1999 Multistory Frame Structures 12.1 Classification of Building Frames Rigid Frames • Simple Frames (Pin-Connected Frames) • Brac- ing Systems • Braced Frames vs. Unbraced Frames • Sway Frames vs. Non-Sway Frames • Classification of Tall Build- ing Frames 12.2 Composite Floor Systems Floor Structures in Multistory Buildings • Composite Floor Systems • Composite Beams and Girders • Long-Span Floor- ing Systems • Comparison of Floor Spanning Systems • Floor Diaphragms 12.3 Design Concepts and Structural Schemes Introduction • Gravity Frames • Bracing Systems • Moment- Resisting Frames • Tall Building Framing Systems • Steel-J. Y. Richard Liew Concrete Composite Systemsand T. Balendra 12.4 Wind Effects on BuildingsDepartment of Civil Engineering, Introduction • Characteristics of Wind • Wind Induced Dy-National University of Singapore, namic Forces • Response Due to Along Wind • Response Due toSingapore, Singapore Across Wind • Torsional Response • Response by Wind Tunnel TestsW. F. Chen 12.5 Defining TermsSchool of Civil Engineering, ReferencesPurdue University, Further ReadingWest Lafayette, IN12.1 Classification of Building FramesFor building frame design, it is useful to define various frame systems in order to simplify models ofanalysis. For example, in the case of a braced frame, it is not necessary to separate frame and bracingbehavior because both can be analyzed with a single model. On the other hand, for more complicatedthree-dimensional structures involving the interaction of different structural systems, simple modelsare useful for preliminary design and for checking computer results. These models should be able tocapture the behavior of individual subframes and their effects on the overall structures. The remainder of this section attempts to describe what a framed system represents, define when aframed system can be considered to be braced by another system, what is meant by a bracing system,and the difference between sway and non-sway frames. Various structural schemes for tall buildingconstruction are also given.12.1.1 Rigid FramesA rigid frame derives its lateral stiffness mainly from the bending rigidity of frame members inter-connected by rigid joints. The joints shall be designed in such a manner that they have adequate 1999 by CRC Press LLCcstrength and stiffness and negligible deformation. The deformation must be small enough to haveany significant influence on the distribution of internal forces and moments in the structure or onthe overall frame deformation. A rigid unbraced frame should be capable of resisting lateral loads without relying on an additionalbracing system for stability. The frame, by itself, has to resist all the design forces, including gravityas well as lateral forces. At the same time, it should have adequate lateral stiffness against sideswaywhen it is subjected to horizontal wind or earthquake loads. Even though the detailing of the rigidconnections results in a less economic structure, rigid unbraced frame systems have the followingbenefits: 1. Rigid connections are more ductile and therefore the structure performs better in load reversal situations or in earthquakes. 2. From the architectural and functional points of view, it can be advantageous not to have any triangulated bracing systems or solid wall systems in the building.12.1.2 Simple Frames (Pin-Connected Frames)A simple frame refers to a structural system in which the beams and columns are pinned connectedand the system is incapable of resisting any lateral loads. The stability of the entire structure mustbe provided for by attaching the simple frame to some form of bracing system. The lateral loads areresisted by the bracing systems while the gravity loads are resisted by both the ...
Nội dung trích xuất từ tài liệu:
Basic Theory of Plates and Elastic Stability - Part 12Richard Liew, J.Y.; Balendra, T. and Chen, W.F. “Multistory Frame Structures”Structural Engineering HandbookEd. Chen Wai-FahBoca Raton: CRC Press LLC, 1999 Multistory Frame Structures 12.1 Classification of Building Frames Rigid Frames • Simple Frames (Pin-Connected Frames) • Brac- ing Systems • Braced Frames vs. Unbraced Frames • Sway Frames vs. Non-Sway Frames • Classification of Tall Build- ing Frames 12.2 Composite Floor Systems Floor Structures in Multistory Buildings • Composite Floor Systems • Composite Beams and Girders • Long-Span Floor- ing Systems • Comparison of Floor Spanning Systems • Floor Diaphragms 12.3 Design Concepts and Structural Schemes Introduction • Gravity Frames • Bracing Systems • Moment- Resisting Frames • Tall Building Framing Systems • Steel-J. Y. Richard Liew Concrete Composite Systemsand T. Balendra 12.4 Wind Effects on BuildingsDepartment of Civil Engineering, Introduction • Characteristics of Wind • Wind Induced Dy-National University of Singapore, namic Forces • Response Due to Along Wind • Response Due toSingapore, Singapore Across Wind • Torsional Response • Response by Wind Tunnel TestsW. F. Chen 12.5 Defining TermsSchool of Civil Engineering, ReferencesPurdue University, Further ReadingWest Lafayette, IN12.1 Classification of Building FramesFor building frame design, it is useful to define various frame systems in order to simplify models ofanalysis. For example, in the case of a braced frame, it is not necessary to separate frame and bracingbehavior because both can be analyzed with a single model. On the other hand, for more complicatedthree-dimensional structures involving the interaction of different structural systems, simple modelsare useful for preliminary design and for checking computer results. These models should be able tocapture the behavior of individual subframes and their effects on the overall structures. The remainder of this section attempts to describe what a framed system represents, define when aframed system can be considered to be braced by another system, what is meant by a bracing system,and the difference between sway and non-sway frames. Various structural schemes for tall buildingconstruction are also given.12.1.1 Rigid FramesA rigid frame derives its lateral stiffness mainly from the bending rigidity of frame members inter-connected by rigid joints. The joints shall be designed in such a manner that they have adequate 1999 by CRC Press LLCcstrength and stiffness and negligible deformation. The deformation must be small enough to haveany significant influence on the distribution of internal forces and moments in the structure or onthe overall frame deformation. A rigid unbraced frame should be capable of resisting lateral loads without relying on an additionalbracing system for stability. The frame, by itself, has to resist all the design forces, including gravityas well as lateral forces. At the same time, it should have adequate lateral stiffness against sideswaywhen it is subjected to horizontal wind or earthquake loads. Even though the detailing of the rigidconnections results in a less economic structure, rigid unbraced frame systems have the followingbenefits: 1. Rigid connections are more ductile and therefore the structure performs better in load reversal situations or in earthquakes. 2. From the architectural and functional points of view, it can be advantageous not to have any triangulated bracing systems or solid wall systems in the building.12.1.2 Simple Frames (Pin-Connected Frames)A simple frame refers to a structural system in which the beams and columns are pinned connectedand the system is incapable of resisting any lateral loads. The stability of the entire structure mustbe provided for by attaching the simple frame to some form of bracing system. The lateral loads areresisted by the bracing systems while the gravity loads are resisted by both the ...
Tìm kiếm theo từ khóa liên quan:
cơ học kết cấu kỹ thuật xây dựng chuyên ngành xây dựng kết cấu bê tông bê tông cốt thépGợi ý tài liệu liên quan:
-
Đề tài: Thiết kế xây dựng bệnh viện
30 trang 381 0 0 -
Bài tập thực hành môn Phân tích thiết kế hệ thống thông tin
6 trang 321 0 0 -
Ứng dụng mô hình 3D (Revit) vào thiết kế thi công hệ thống MEP thực tế
10 trang 213 0 0 -
136 trang 212 0 0
-
Thiết kế giảm chấn kết cấu bằng hệ bể chứa đa tần có đối chiếu thí nghiệm trên bàn lắc
6 trang 183 0 0 -
Tính toán khung bê tông cốt thép có dầm chuyển bằng phương pháp tĩnh phi tuyến theo TCVN 9386 : 2012
9 trang 173 0 0 -
Thuyết minh dự án đầu tư xây dựng: Nhà máy sản xuất viên gỗ nén
62 trang 172 1 0 -
100 trang 162 0 0
-
5 trang 146 0 0
-
Đồ án tổ chức thi công Lập tiến độ thi công theo phương pháp sơ đồ xiên
48 trang 143 0 0



