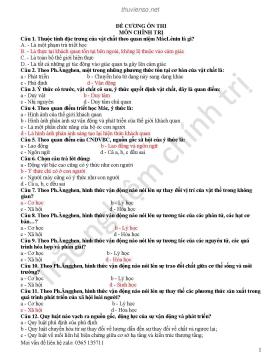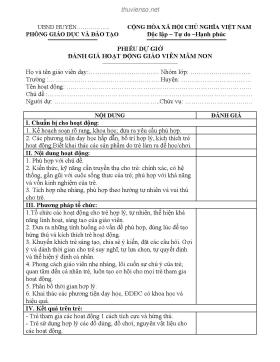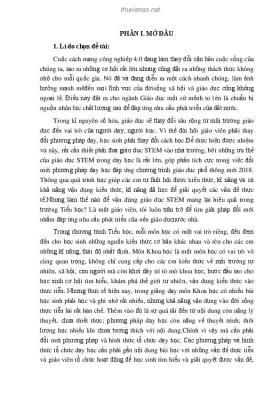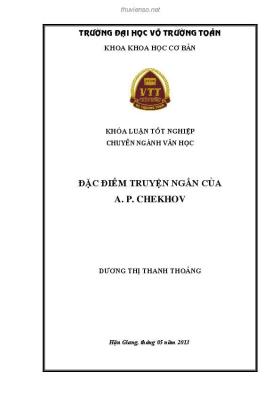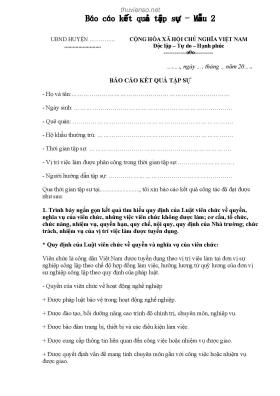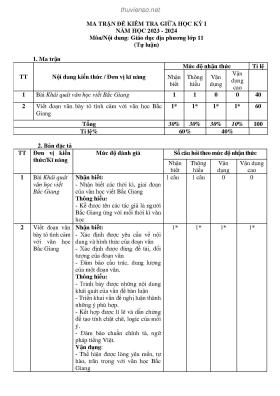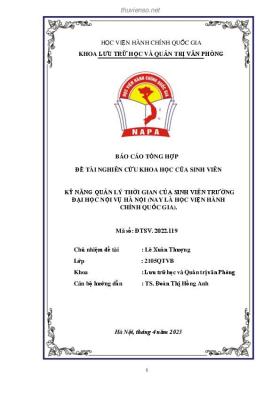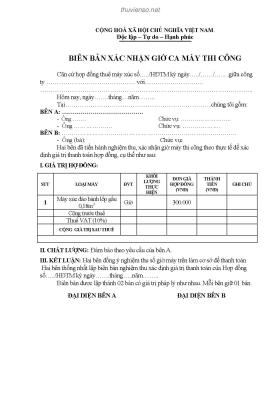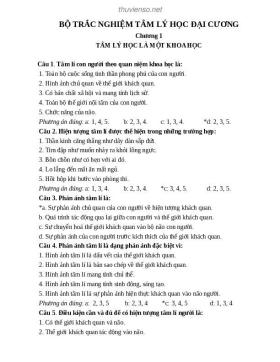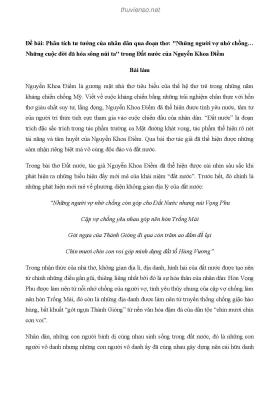
Basic Theory of Plates and Elastic Stability - Part 7
Số trang: 60
Loại file: pdf
Dung lượng: 687.03 KB
Lượt xem: 17
Lượt tải: 0
Xem trước 6 trang đầu tiên của tài liệu này:
Thông tin tài liệu:
Tài liệu tham khảo giáo trình cơ học kết cấu trong ngành xây dựng bằng Tiếng Anh - Yamaguchi, E. “Basic Theory of Plates and Elastic Stability” Structural Engineering Handbook Ed. Chen Wai-Fah Boca Raton: CRC Press LLC, 1999 - Cold-Formed Steel Structures
Nội dung trích xuất từ tài liệu:
Basic Theory of Plates and Elastic Stability - Part 7Yu, W.W. “Cold-Formed Steel Structures”Structural Engineering HandbookEd. Chen Wai-FahBoca Raton: CRC Press LLC, 1999 Cold-Formed Steel Structures 7.1 Introduction 7.2 Design Standards 7.3 Design Bases Allowable Stress Design (ASD) • Limit States Design or Load and Resistance Factor Design (LRFD) 7.4 Materials and Mechanical Properties Yield Point, Tensile Strength, and Stress-Strain Relationship • Strength Increase from Cold Work of Forming • Modulus of Elasticity, Tangent Modulus, and Shear Modulus • Ductility 7.5 Element Strength Maximum Flat-Width-to-Thickness Ratios • Stiffened Ele- ments under Uniform Compression • Stiffened Elements with Stress Gradient • Unstiffened Elements under Uniform Com- pression • Uniformly Compressed Elements with an Edge Stiff- ener • Uniformly Compressed Elements with Intermediate Stiffeners 7.6 Member Design Sectional Properties • Linear Method for Computing Sectional Properties • Tension Members • Flexural Members • Concen- trically Loaded Compression Members • Combined Axial Load and Bending • Cylindrical Tubular Members 7.7 Connections and Joints Welded Connections • Bolted Connections • Screw Connec- tions 7.8 Structural Systems and Assemblies Metal Buildings • Shear Diaphragms • Shell Roof Structures • Wall Stud Assemblies • Residential Construction • Composite ConstructionWei-Wen Yu 7.9 Defining TermsDepartment of Civil Engineering, ReferencesUniversity of Missouri-Rolla, Further ReadingRolla, MO7.1 IntroductionCold-formed steel members as shown in Figure 7.1 are widely used in building construction, bridgeconstruction, storage racks, highway products, drainage facilities, grain bins, transmission towers,car bodies, railway coaches, and various types of equipment. These sections are cold-formed fromcarbon or low alloy steel sheet, strip, plate, or flat bar in cold-rolling machines or by press brake orbending brake operations. The thicknesses of such members usually range from 0.0149 in. (0.378mm) to about 1/4 in. (6.35 mm) even though steel plates and bars as thick as 1 in. (25.4 mm) can becold-formed into structural shapes. 1999 by CRC Press LLCcFIGURE 7.1: Various shapes of cold-formed steel sections. (From Yu, W.W. 1991. Cold-Formed SteelDesign, John Wiley & Sons, New York. With permission.) The use of cold-formed steel members in building construction began in the 1850s in both the U.S.and Great Britain. However, such steel members were not widely used in buildings in the U.S. untilthe 1940s. At the present time, cold-formed steel members are widely used as construction materialsworldwide. Compared with other materials such as timber and concrete, cold-formed steel members can offerthe following advantages: (1) lightness, (2) high strength and stiffness, (3) ease of prefabrication andmass production, (4) fast and easy erection and installation, and (5) economy in transportation andhandling, just to name a few. From the structural design point of view, cold-formed steel members can be classified into twomajor types: (1) individual structural framing members (Figure 7.2) and (2) panels and decks(Figure 7.3). In view of the fact that the major function of the individual framing members is to carry load,structural strength and stiffness are the main considerations in design. The sections shown inFigure 7.2 can be used as primary framing members in buildings up to four or five stories in height.In tall multistory buildings, the main framing is typically of heavy hot-rolled shapes and the secondaryelements such as wall studs, joists, decks, o ...
Nội dung trích xuất từ tài liệu:
Basic Theory of Plates and Elastic Stability - Part 7Yu, W.W. “Cold-Formed Steel Structures”Structural Engineering HandbookEd. Chen Wai-FahBoca Raton: CRC Press LLC, 1999 Cold-Formed Steel Structures 7.1 Introduction 7.2 Design Standards 7.3 Design Bases Allowable Stress Design (ASD) • Limit States Design or Load and Resistance Factor Design (LRFD) 7.4 Materials and Mechanical Properties Yield Point, Tensile Strength, and Stress-Strain Relationship • Strength Increase from Cold Work of Forming • Modulus of Elasticity, Tangent Modulus, and Shear Modulus • Ductility 7.5 Element Strength Maximum Flat-Width-to-Thickness Ratios • Stiffened Ele- ments under Uniform Compression • Stiffened Elements with Stress Gradient • Unstiffened Elements under Uniform Com- pression • Uniformly Compressed Elements with an Edge Stiff- ener • Uniformly Compressed Elements with Intermediate Stiffeners 7.6 Member Design Sectional Properties • Linear Method for Computing Sectional Properties • Tension Members • Flexural Members • Concen- trically Loaded Compression Members • Combined Axial Load and Bending • Cylindrical Tubular Members 7.7 Connections and Joints Welded Connections • Bolted Connections • Screw Connec- tions 7.8 Structural Systems and Assemblies Metal Buildings • Shear Diaphragms • Shell Roof Structures • Wall Stud Assemblies • Residential Construction • Composite ConstructionWei-Wen Yu 7.9 Defining TermsDepartment of Civil Engineering, ReferencesUniversity of Missouri-Rolla, Further ReadingRolla, MO7.1 IntroductionCold-formed steel members as shown in Figure 7.1 are widely used in building construction, bridgeconstruction, storage racks, highway products, drainage facilities, grain bins, transmission towers,car bodies, railway coaches, and various types of equipment. These sections are cold-formed fromcarbon or low alloy steel sheet, strip, plate, or flat bar in cold-rolling machines or by press brake orbending brake operations. The thicknesses of such members usually range from 0.0149 in. (0.378mm) to about 1/4 in. (6.35 mm) even though steel plates and bars as thick as 1 in. (25.4 mm) can becold-formed into structural shapes. 1999 by CRC Press LLCcFIGURE 7.1: Various shapes of cold-formed steel sections. (From Yu, W.W. 1991. Cold-Formed SteelDesign, John Wiley & Sons, New York. With permission.) The use of cold-formed steel members in building construction began in the 1850s in both the U.S.and Great Britain. However, such steel members were not widely used in buildings in the U.S. untilthe 1940s. At the present time, cold-formed steel members are widely used as construction materialsworldwide. Compared with other materials such as timber and concrete, cold-formed steel members can offerthe following advantages: (1) lightness, (2) high strength and stiffness, (3) ease of prefabrication andmass production, (4) fast and easy erection and installation, and (5) economy in transportation andhandling, just to name a few. From the structural design point of view, cold-formed steel members can be classified into twomajor types: (1) individual structural framing members (Figure 7.2) and (2) panels and decks(Figure 7.3). In view of the fact that the major function of the individual framing members is to carry load,structural strength and stiffness are the main considerations in design. The sections shown inFigure 7.2 can be used as primary framing members in buildings up to four or five stories in height.In tall multistory buildings, the main framing is typically of heavy hot-rolled shapes and the secondaryelements such as wall studs, joists, decks, o ...
Tìm kiếm theo từ khóa liên quan:
cơ học kết cấu kỹ thuật xây dựng chuyên ngành xây dựng kết cấu bê tông bê tông cốt thépGợi ý tài liệu liên quan:
-
Đề tài: Thiết kế xây dựng bệnh viện
30 trang 381 0 0 -
Bài tập thực hành môn Phân tích thiết kế hệ thống thông tin
6 trang 321 0 0 -
Ứng dụng mô hình 3D (Revit) vào thiết kế thi công hệ thống MEP thực tế
10 trang 213 0 0 -
136 trang 212 0 0
-
Thiết kế giảm chấn kết cấu bằng hệ bể chứa đa tần có đối chiếu thí nghiệm trên bàn lắc
6 trang 183 0 0 -
Tính toán khung bê tông cốt thép có dầm chuyển bằng phương pháp tĩnh phi tuyến theo TCVN 9386 : 2012
9 trang 173 0 0 -
Thuyết minh dự án đầu tư xây dựng: Nhà máy sản xuất viên gỗ nén
62 trang 172 1 0 -
100 trang 162 0 0
-
5 trang 146 0 0
-
Đồ án tổ chức thi công Lập tiến độ thi công theo phương pháp sơ đồ xiên
48 trang 143 0 0



