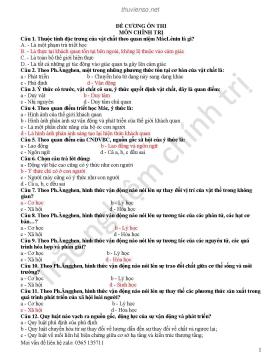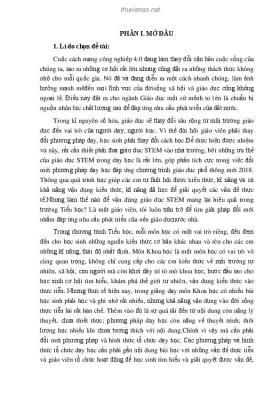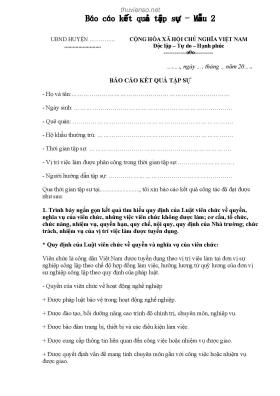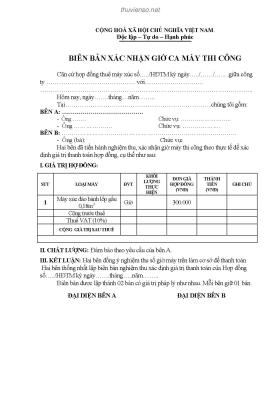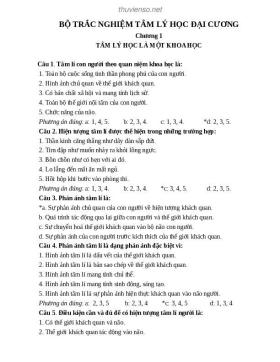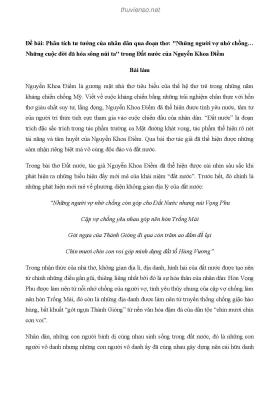
Introduction to AutoCAD 2009 2D and 3D Design- P2
Số trang: 50
Loại file: pdf
Dung lượng: 2.87 MB
Lượt xem: 10
Lượt tải: 0
Xem trước 5 trang đầu tiên của tài liệu này:
Thông tin tài liệu:
Introduction to AutoCAD 2009 2D and 3D Design- P2: The purpose of writing this book is to produce a text suitable forstudents in Further and/or Higher Education who are required to learnhow to use the CAD software package AutoCAD 2009. Studentstaking examinations based on computer-aided design will fi nd thecontents of the book of great assistance.
Nội dung trích xuất từ tài liệu:
Introduction to AutoCAD 2009 2D and 3D Design- P2 38 CHAPTER 2 Introduction to AutoCad 2009 Fig. 2.20 The Undo tool in the Standard Annotation toolbar Everything done during a session in constructing a drawing can be undone by repeated clicking on the Undo tool icon or by entering u’s at the command line. To bring back objects that have just been removed by the use of Undo’s, left-click the Redo tool icon in the Standard Annotation toolbar (Fig. 2.21) or enter Redo at the command line. Drawing with the Polyline tool When drawing lines with the Line tool, each line drawn is an object in its own right. A rectangle drawn with the Line tool is four objects. A rectangle drawn with the Polyline tool is a single object. Lines of different thickness, arcs, arrows and circles can all be drawn using this tool as will be shown in Fig. 2.21 The Redo tool the examples describing constructions using the Polyline tool. Constructions icon in the Standard resulting from using the tool are known as polylines or plines. Annotation toolbar The Polyline tool can be called from the Home/Draw panel (Fig. 2.22) or by entering pl at the command line. Fig. 2.22 The Polyline tool icon in the Home/Draw panelPlease purchase PDF Split-Merge on www.verypdf.com to remove this watermark. Introducing drawing 39 First example – Polyline tool (Fig. 2.23) CHAPTER 2 Fig. 2.23 First example – Polyline tool Note In this example enter and right-click have not been included. Left-click the Polyline tool. The command line shows: Command: _pline Specify start point: 30,250 Current line width is 0 Specify next point or [Arc/Halfwidth/Length/ Undo/Width]: 230,250 Specify next point or [Arc/Close/Halfwidth/ Length/Undo/Width]: 230,120 Specify next point or [Arc/Close/Halfwidth/ Length/Undo/Width]: 30,120 Specify next point or [Arc/Close/Halfwidth/ Length/Undo/Width]: c (Close) Command: Note 1. Note the prompts – Arc for constructing pline arcs; Close to close an outline; Halfwidth to halve the width of a wide pline; Length to enter the required length of a pline; Undo to undo the last pline constructed; Close to close an outline. 2. Only the capital letter(s) of a prompt needs to be entered in upper or lower case to make that prompt effective. 3. Other prompts will appear when the Polyline tool is in use as will be shown in later examples.Please purchase PDF Split-Merge on www.verypdf.com to remove this watermark. 40 Introduction to AutoCad 2009 Second example – Polyline tool (Fig. 2.24) CHAPTER 2 This will be a long sequence, but it is typical of a reasonably complex drawing using the Polyline tool. In the following sequences, when a prompt line is to be repeated, the prompts in square brackets ([]) will be replaced by [prompts]. Left-click the Polyline tool icon. The command line shows: Command: _pline Specify start point: 40,250 Current line width is 0 Specify next point or [Arc/Halfwidth/Length/Undo/ Width]: w (Width) ...
Nội dung trích xuất từ tài liệu:
Introduction to AutoCAD 2009 2D and 3D Design- P2 38 CHAPTER 2 Introduction to AutoCad 2009 Fig. 2.20 The Undo tool in the Standard Annotation toolbar Everything done during a session in constructing a drawing can be undone by repeated clicking on the Undo tool icon or by entering u’s at the command line. To bring back objects that have just been removed by the use of Undo’s, left-click the Redo tool icon in the Standard Annotation toolbar (Fig. 2.21) or enter Redo at the command line. Drawing with the Polyline tool When drawing lines with the Line tool, each line drawn is an object in its own right. A rectangle drawn with the Line tool is four objects. A rectangle drawn with the Polyline tool is a single object. Lines of different thickness, arcs, arrows and circles can all be drawn using this tool as will be shown in Fig. 2.21 The Redo tool the examples describing constructions using the Polyline tool. Constructions icon in the Standard resulting from using the tool are known as polylines or plines. Annotation toolbar The Polyline tool can be called from the Home/Draw panel (Fig. 2.22) or by entering pl at the command line. Fig. 2.22 The Polyline tool icon in the Home/Draw panelPlease purchase PDF Split-Merge on www.verypdf.com to remove this watermark. Introducing drawing 39 First example – Polyline tool (Fig. 2.23) CHAPTER 2 Fig. 2.23 First example – Polyline tool Note In this example enter and right-click have not been included. Left-click the Polyline tool. The command line shows: Command: _pline Specify start point: 30,250 Current line width is 0 Specify next point or [Arc/Halfwidth/Length/ Undo/Width]: 230,250 Specify next point or [Arc/Close/Halfwidth/ Length/Undo/Width]: 230,120 Specify next point or [Arc/Close/Halfwidth/ Length/Undo/Width]: 30,120 Specify next point or [Arc/Close/Halfwidth/ Length/Undo/Width]: c (Close) Command: Note 1. Note the prompts – Arc for constructing pline arcs; Close to close an outline; Halfwidth to halve the width of a wide pline; Length to enter the required length of a pline; Undo to undo the last pline constructed; Close to close an outline. 2. Only the capital letter(s) of a prompt needs to be entered in upper or lower case to make that prompt effective. 3. Other prompts will appear when the Polyline tool is in use as will be shown in later examples.Please purchase PDF Split-Merge on www.verypdf.com to remove this watermark. 40 Introduction to AutoCad 2009 Second example – Polyline tool (Fig. 2.24) CHAPTER 2 This will be a long sequence, but it is typical of a reasonably complex drawing using the Polyline tool. In the following sequences, when a prompt line is to be repeated, the prompts in square brackets ([]) will be replaced by [prompts]. Left-click the Polyline tool icon. The command line shows: Command: _pline Specify start point: 40,250 Current line width is 0 Specify next point or [Arc/Halfwidth/Length/Undo/ Width]: w (Width) ...
Tìm kiếm theo từ khóa liên quan:
thiết kế web thiết kế layout CSS căn bản lập trình flash giáo trình photoshopTài liệu liên quan:
-
Báo cáo thực tập: Đề tài thiết kế Web
77 trang 569 2 0 -
Đề thi thực hành môn Thiết kế Web - Trường Cao đẳng nghề Vĩnh Phúc
3 trang 268 2 0 -
182 trang 175 0 0
-
MỘT SỐ ĐIỂM CẦN CHÚ Ý KHI THIẾT KẾ WEB
5 trang 113 0 0 -
GIÁO TRÌNH LẬP TRÌNH WEB_PHẦN 2_BÀI 3
3 trang 103 0 0 -
Giáo trình Nhập môn thiết kế website
58 trang 83 0 0 -
Thiết kế dàn trang nâng cao trong khám phá Adobe Indesign
340 trang 76 1 0 -
Tài liệu giảng dạy Thiết kế giao diện Web - Trường CĐ Kinh tế - Kỹ thuật Vinatex TP. HCM
88 trang 72 0 0 -
81 trang 68 0 0
-
112 trang 64 0 0
 Timtailieu.net
Timtailieu.net 

