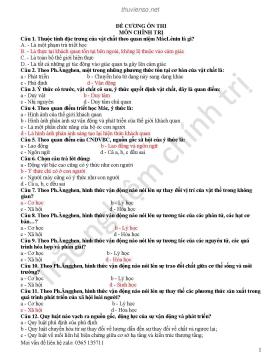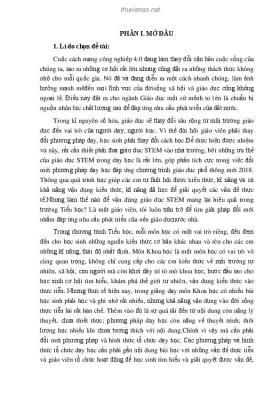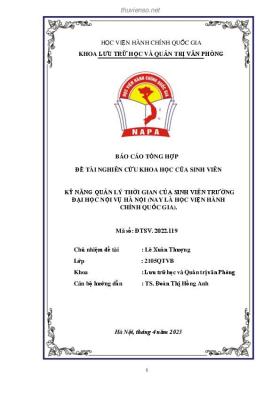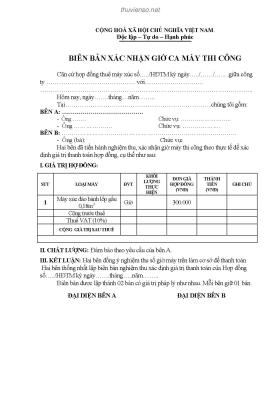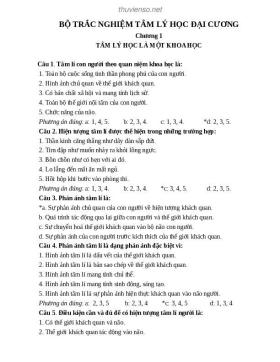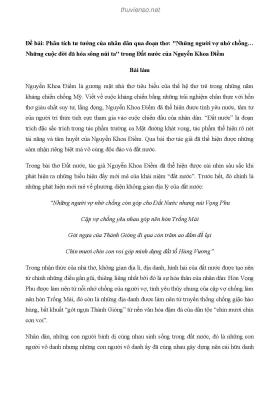
Introduction to AutoCAD 2009 2D and 3D Design- P3
Số trang: 50
Loại file: pdf
Dung lượng: 2.51 MB
Lượt xem: 10
Lượt tải: 0
Xem trước 5 trang đầu tiên của tài liệu này:
Thông tin tài liệu:
Introduction to AutoCAD 2009 2D and 3D Design- P3: The purpose of writing this book is to produce a text suitable forstudents in Further and/or Higher Education who are required to learnhow to use the CAD software package AutoCAD 2009. Studentstaking examinations based on computer-aided design will fi nd thecontents of the book of great assistance.
Nội dung trích xuất từ tài liệu:
Introduction to AutoCAD 2009 2D and 3D Design- P3 88 Introduction to AutoCad 2009 Another template CHAPTER 4 A template A3_template.dwt – Fig. 4.24 In the Select Template dialog a click on any of the file names causes a preview of the template to appear in the Preview box of the dialog, unless the template is free of information – as is acadiso.dwt. To construct another template which includes a title block and other information based on the acadiso.dwt template, proceed as follows: 1. In an acadiso.dwt template construct the required border, title block. 2. Click the Layout1 button (Fig. 4.23). The screen changes to a Paper Space setting. Fig. 4.23 The Model or Paper space button 3. Zoom to Extents. 4. It is suggested this template be saved as a Paper Space template with the name A3_template.dwt. Fig. 4.24 The A3_template.dwt Note 1. The outline for this template is a pline from 0,290 to 420,290 to 420,0 to 0,0 to 290,0 and of width 0.5. 2. The upper line of the title block is a pline from 0,20 to 420,20. 3. Paper Space is two-dimensional. 4. Further uses for Layouts and Pspace are given in Chapter 15.Please purchase PDF Split-Merge on www.verypdf.com to remove this watermark. Zoom, Pan and templates 89 The AutoCAD Classic workspace CHAPTER 4 It should be noted that any of the drawings described throughout Part 1: 2D Design of this book could equally well have been constructed in the AutoCAD Classic workspace as in the 2D Drafting & Annotation workspace. Tools could, as well, be selected in the toolbars: Draw – docked left, Modify – docked right and Standard – docked top, as can be seen in Fig. 4.25. Fig. 4.25 The AutoCAD Classic workspace REVISION NOTES 1. The Zoom tools are important in that they allow even the smallest parts of drawings to be examined and, if necessary, amended or modified. 2. The Zoom tools can be called with a click on the Zoom icon in the Home/Utilities panel, clicking the Zoom button in the status bar, from the Zoom toolbar, from the sub-menu of the View drop-down menu, or by entering z or zoom at the command line. The easiest is to enter z at the command line followed by a right-click. 3. There are five methods of calling tools for use: selecting a tool icon in a panel from a group of panels shown as tabs in the Ribbon; selecting a tool from a toolbar; entering the name of a tool in full at the command line; entering an abbreviation for a tool; selecting a tool from a drop-down menu. 4. When constructing large drawings, the Pan tool and the Aerial View window are of value for allowing work to be carried out in any part of a drawing, while showing the whole drawing in the Aerial View window. 5. An A3 sheet of paper is 420mm by 297mm. If a drawing constructed in the template acadiso.dwt described in this book, is printed/plotted full size (scale 1:1), each unit in the drawing will be 1 mm in the print/plot. 6. When limits are set it is essential to call Zoom followed by a (All) to ensure that the limits of the drawing area are as set. 7. If the right-click menu app ...
Nội dung trích xuất từ tài liệu:
Introduction to AutoCAD 2009 2D and 3D Design- P3 88 Introduction to AutoCad 2009 Another template CHAPTER 4 A template A3_template.dwt – Fig. 4.24 In the Select Template dialog a click on any of the file names causes a preview of the template to appear in the Preview box of the dialog, unless the template is free of information – as is acadiso.dwt. To construct another template which includes a title block and other information based on the acadiso.dwt template, proceed as follows: 1. In an acadiso.dwt template construct the required border, title block. 2. Click the Layout1 button (Fig. 4.23). The screen changes to a Paper Space setting. Fig. 4.23 The Model or Paper space button 3. Zoom to Extents. 4. It is suggested this template be saved as a Paper Space template with the name A3_template.dwt. Fig. 4.24 The A3_template.dwt Note 1. The outline for this template is a pline from 0,290 to 420,290 to 420,0 to 0,0 to 290,0 and of width 0.5. 2. The upper line of the title block is a pline from 0,20 to 420,20. 3. Paper Space is two-dimensional. 4. Further uses for Layouts and Pspace are given in Chapter 15.Please purchase PDF Split-Merge on www.verypdf.com to remove this watermark. Zoom, Pan and templates 89 The AutoCAD Classic workspace CHAPTER 4 It should be noted that any of the drawings described throughout Part 1: 2D Design of this book could equally well have been constructed in the AutoCAD Classic workspace as in the 2D Drafting & Annotation workspace. Tools could, as well, be selected in the toolbars: Draw – docked left, Modify – docked right and Standard – docked top, as can be seen in Fig. 4.25. Fig. 4.25 The AutoCAD Classic workspace REVISION NOTES 1. The Zoom tools are important in that they allow even the smallest parts of drawings to be examined and, if necessary, amended or modified. 2. The Zoom tools can be called with a click on the Zoom icon in the Home/Utilities panel, clicking the Zoom button in the status bar, from the Zoom toolbar, from the sub-menu of the View drop-down menu, or by entering z or zoom at the command line. The easiest is to enter z at the command line followed by a right-click. 3. There are five methods of calling tools for use: selecting a tool icon in a panel from a group of panels shown as tabs in the Ribbon; selecting a tool from a toolbar; entering the name of a tool in full at the command line; entering an abbreviation for a tool; selecting a tool from a drop-down menu. 4. When constructing large drawings, the Pan tool and the Aerial View window are of value for allowing work to be carried out in any part of a drawing, while showing the whole drawing in the Aerial View window. 5. An A3 sheet of paper is 420mm by 297mm. If a drawing constructed in the template acadiso.dwt described in this book, is printed/plotted full size (scale 1:1), each unit in the drawing will be 1 mm in the print/plot. 6. When limits are set it is essential to call Zoom followed by a (All) to ensure that the limits of the drawing area are as set. 7. If the right-click menu app ...
Tìm kiếm theo từ khóa liên quan:
thiết kế web thiết kế layout CSS căn bản lập trình flash giáo trình photoshopTài liệu liên quan:
-
Báo cáo thực tập: Đề tài thiết kế Web
77 trang 569 2 0 -
Đề thi thực hành môn Thiết kế Web - Trường Cao đẳng nghề Vĩnh Phúc
3 trang 268 2 0 -
182 trang 175 0 0
-
MỘT SỐ ĐIỂM CẦN CHÚ Ý KHI THIẾT KẾ WEB
5 trang 113 0 0 -
GIÁO TRÌNH LẬP TRÌNH WEB_PHẦN 2_BÀI 3
3 trang 103 0 0 -
Giáo trình Nhập môn thiết kế website
58 trang 83 0 0 -
Thiết kế dàn trang nâng cao trong khám phá Adobe Indesign
340 trang 76 1 0 -
Tài liệu giảng dạy Thiết kế giao diện Web - Trường CĐ Kinh tế - Kỹ thuật Vinatex TP. HCM
88 trang 72 0 0 -
81 trang 68 0 0
-
112 trang 64 0 0
 Timtailieu.net
Timtailieu.net 

