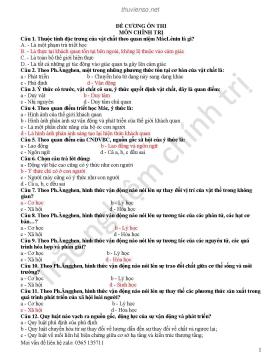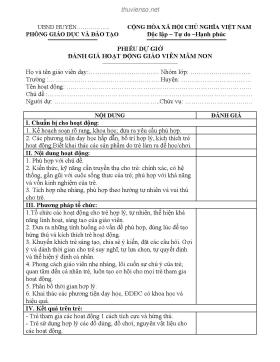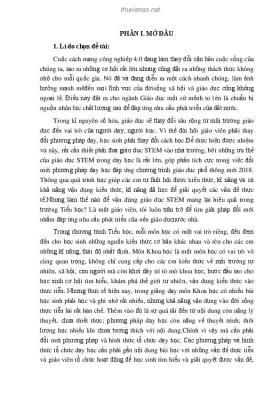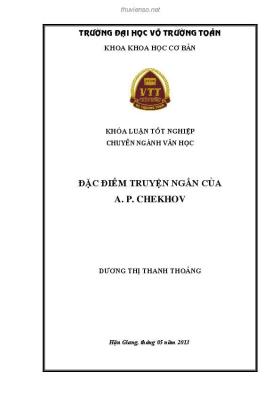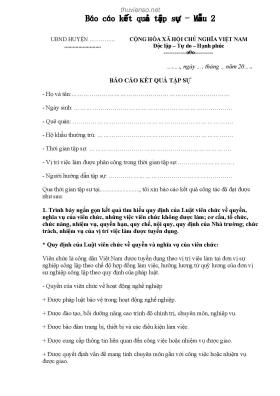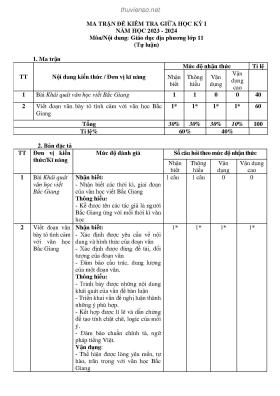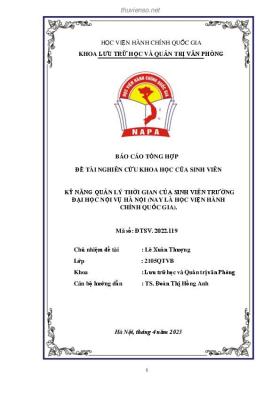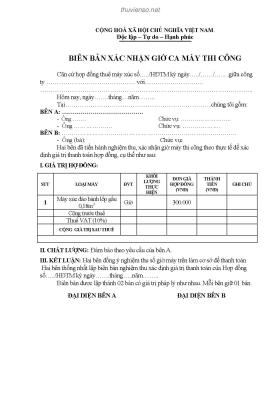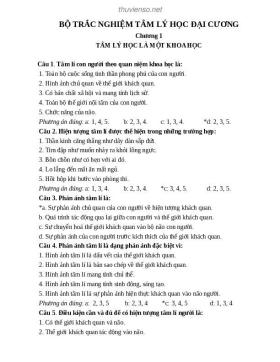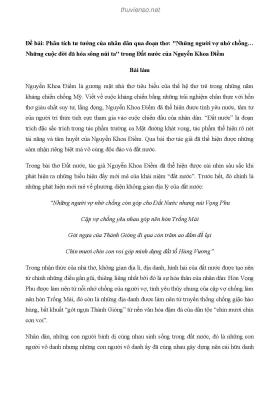
Introduction to AutoCAD 2009 2D and 3D Design- P4
Số trang: 50
Loại file: pdf
Dung lượng: 3.27 MB
Lượt xem: 13
Lượt tải: 0
Xem trước 5 trang đầu tiên của tài liệu này:
Thông tin tài liệu:
Introduction to AutoCAD 2009 2D and 3D Design- P4: The purpose of writing this book is to produce a text suitable forstudents in Further and/or Higher Education who are required to learnhow to use the CAD software package AutoCAD 2009. Studentstaking examinations based on computer-aided design will fi nd thecontents of the book of great assistance.
Nội dung trích xuất từ tài liệu:
Introduction to AutoCAD 2009 2D and 3D Design- P4 138 Introdution to AutoCad 2009 3. The Check Spelling dialog appears (Fig. 6.25). In the Where to CHAPTER 6 look field select Entire drawing from the field’s pop-up list. The first badly spelt word is highlighted with words to replace them listed in the Suggestions field. Select the appropriate correct spelling as shown. Continue until all text is checked. When completely checked an AutoCAD Message appears (Fig. 6.27) If satisfied click its OK button. Fig. 6.27 The AutoCAD Message window showing that spelling check is complete REVISION NOTES 1. In the Line and Arrows sub-dialog of the Dimension Style Manager dialog Lineweights were set to 0.3 (p. 81). If these lineweights are to show in the drawing area of AutoCAD 2009, the Show/Hide Lineweight button in the status bar must be set ON. 2. Dimensions can be added to drawings using the tools from the Annotate/Dimensions panel, from the Dimension toolbar, or by entering dim, followed by abbreviations for the tools at the command line. 3. It is usually advisable to use osnaps when locating points on a drawing for dimensioning. 4. The Style and Angle of the text associated with dimensions can be changed during the dimensioning process. 5. When wishing to add tolerances to dimensions it will probably be necessary to make new settings in the Dimension Style Manager dialog. 6. There are two methods for adding text to a drawing – Single Line Text and Multiline Text. 7. When adding Single Line Text to a drawing, the Return key must be used and not the right-hand mouse button. 8. Text styles can be changed during the process of adding text to drawings. 9. AutoCAD 2009 uses two types of text style – AutoCAD SHX fonts and Windows True Type fonts. 10. Most True Type fonts can be in bold, bold italic, italic or regular format. AutoCAD fonts can only be added in the single format. 11. To obtain the symbols Ø; ; °; % use %%c; %%p; %%d; %%% before the figures of the dimension. 12 Text spelling can be checked with by selecting Text/Edit… from the Modify drop-down menu, by selecting Spell Check… from the Text control panel, or by entering spell or sp at the command line.Please purchase PDF Split-Merge on www.verypdf.com to remove this watermark. Dimensions and Text 139 Exercises CHAPTER 6 Methods of constructing answers to the following exercises can be found in the free website: http://books.elsevier.com/companions/9780750689830 1. Open any of the drawings previously saved and intersection and using the lines as from working through examples or as answers in Fig. 6.30 construct the stars as shown to exercises and add appropriate dimensions. using a polyline of width 3. Next erase 2. Construct the drawing shown in Fig. 6.28 but in place of the given dimensions add di ...
Nội dung trích xuất từ tài liệu:
Introduction to AutoCAD 2009 2D and 3D Design- P4 138 Introdution to AutoCad 2009 3. The Check Spelling dialog appears (Fig. 6.25). In the Where to CHAPTER 6 look field select Entire drawing from the field’s pop-up list. The first badly spelt word is highlighted with words to replace them listed in the Suggestions field. Select the appropriate correct spelling as shown. Continue until all text is checked. When completely checked an AutoCAD Message appears (Fig. 6.27) If satisfied click its OK button. Fig. 6.27 The AutoCAD Message window showing that spelling check is complete REVISION NOTES 1. In the Line and Arrows sub-dialog of the Dimension Style Manager dialog Lineweights were set to 0.3 (p. 81). If these lineweights are to show in the drawing area of AutoCAD 2009, the Show/Hide Lineweight button in the status bar must be set ON. 2. Dimensions can be added to drawings using the tools from the Annotate/Dimensions panel, from the Dimension toolbar, or by entering dim, followed by abbreviations for the tools at the command line. 3. It is usually advisable to use osnaps when locating points on a drawing for dimensioning. 4. The Style and Angle of the text associated with dimensions can be changed during the dimensioning process. 5. When wishing to add tolerances to dimensions it will probably be necessary to make new settings in the Dimension Style Manager dialog. 6. There are two methods for adding text to a drawing – Single Line Text and Multiline Text. 7. When adding Single Line Text to a drawing, the Return key must be used and not the right-hand mouse button. 8. Text styles can be changed during the process of adding text to drawings. 9. AutoCAD 2009 uses two types of text style – AutoCAD SHX fonts and Windows True Type fonts. 10. Most True Type fonts can be in bold, bold italic, italic or regular format. AutoCAD fonts can only be added in the single format. 11. To obtain the symbols Ø; ; °; % use %%c; %%p; %%d; %%% before the figures of the dimension. 12 Text spelling can be checked with by selecting Text/Edit… from the Modify drop-down menu, by selecting Spell Check… from the Text control panel, or by entering spell or sp at the command line.Please purchase PDF Split-Merge on www.verypdf.com to remove this watermark. Dimensions and Text 139 Exercises CHAPTER 6 Methods of constructing answers to the following exercises can be found in the free website: http://books.elsevier.com/companions/9780750689830 1. Open any of the drawings previously saved and intersection and using the lines as from working through examples or as answers in Fig. 6.30 construct the stars as shown to exercises and add appropriate dimensions. using a polyline of width 3. Next erase 2. Construct the drawing shown in Fig. 6.28 but in place of the given dimensions add di ...
Tìm kiếm theo từ khóa liên quan:
thiết kế web thiết kế layout CSS căn bản lập trình flash giáo trình photoshopGợi ý tài liệu liên quan:
-
Báo cáo thực tập: Đề tài thiết kế Web
77 trang 551 2 0 -
Đề thi thực hành môn Thiết kế Web - Trường Cao đẳng nghề Vĩnh Phúc
3 trang 258 2 0 -
182 trang 155 0 0
-
GIÁO TRÌNH LẬP TRÌNH WEB_PHẦN 2_BÀI 3
3 trang 101 0 0 -
MỘT SỐ ĐIỂM CẦN CHÚ Ý KHI THIẾT KẾ WEB
5 trang 98 0 0 -
Giáo trình Nhập môn thiết kế website
58 trang 71 0 0 -
Thiết kế dàn trang nâng cao trong khám phá Adobe Indesign
340 trang 71 1 0 -
Tài liệu giảng dạy Thiết kế giao diện Web - Trường CĐ Kinh tế - Kỹ thuật Vinatex TP. HCM
88 trang 70 0 0 -
Hướng dân sử dụng Navicat để Create , Backup , Restore Database
7 trang 60 0 0 -
112 trang 58 0 0



