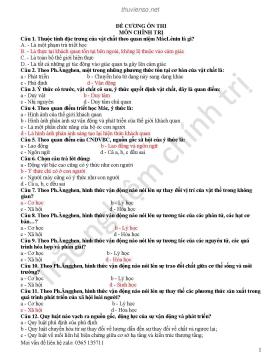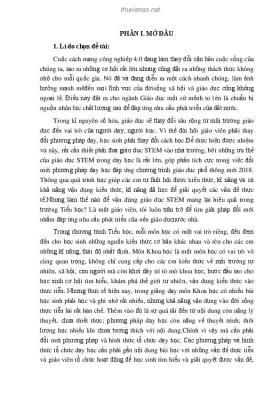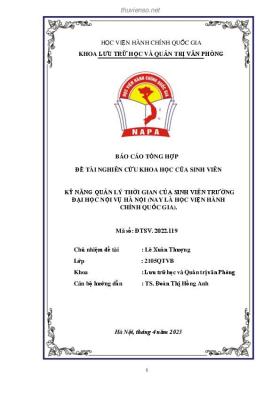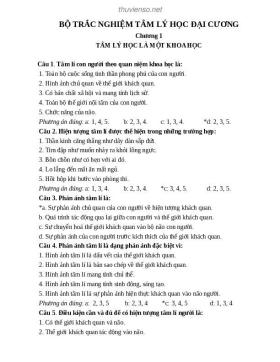
Introduction to AutoCAD 2009 2D and 3D Design- P6
Số trang: 50
Loại file: pdf
Dung lượng: 4.01 MB
Lượt xem: 13
Lượt tải: 0
Xem trước 5 trang đầu tiên của tài liệu này:
Thông tin tài liệu:
Introduction to AutoCAD 2009 2D and 3D Design- P6: The purpose of writing this book is to produce a text suitable forstudents in Further and/or Higher Education who are required to learnhow to use the CAD software package AutoCAD 2009. Studentstaking examinations based on computer-aided design will fi nd thecontents of the book of great assistance.
Nội dung trích xuất từ tài liệu:
Introduction to AutoCAD 2009 2D and 3D Design- P6 This page intentionally left blankPlease purchase PDF Split-Merge on www.verypdf.com to remove this watermark. Chapter 13 3D models in viewports AIM OF THIS CHAPTER The aim of this chapter is to give examples of 3D solid models constructed in multiple viewport settings. 239Please purchase PDF Split-Merge on www.verypdf.com to remove this watermark. 240 Introduction to AutoCad 2009 Setting up viewport systems CHAPTER 13 One of the better methods of constructing 3D models is in different multiple viewports. This allows what is being constructed to be seen from a variety of viewing positions. Set up multiple viewports as follows: 1. Click New in the View/Viewports panel (Fig. 13.1). The Viewports dialog appears (Fig. 13.2). In the dialog: Fig. 13.1 Selecting New from the View/Viewports panel. 2. Click the New Viewports tab and a number of named viewports systems appears in the Standard Viewports list in the dialog. 3. Click the name Four: Equal, followed by a click on 3D in the Setup pop-up list. A preview of the Four: Equal viewports screen appears showing the views appearing in each of the four viewports. 4. Click in each viewport in the dialog in turn, followed by selecting Conceptual from the Visual Style pop-up list. 5. Click the OK button of the dialog and the AutoCAD 2009 drawing area appears showing the four viewport layout. 6. Click in each viewport in turn and Zoom to All. Fig. 13.2 The Viewports dialogPlease purchase PDF Split-Merge on www.verypdf.com to remove this watermark. 3D models in viewports 241 The result is shown in Fig. 13.3. CHAPTER 13 First example – Four: Equal viewports (Fig. 13.7) Figure 13.4 shows a first angle orthographic projection of a support. To construct a Scale 1:1 3D model of the support in a Four: Equal viewport setting, proceed as follows: 1. Click View in the View/Viewports panel. In the Viewports dialog make sure the 3D option is selected from the Setup pop-up list and Conceptual from the Visual Style pop-up menu and click the OK button of the dialog. The AutoCAD 2009 drawing area appears in a Four: Equal viewport setting. 2. Click in each viewport in turn, making the selected viewport active, and Zoom to 1. 3. Using the Polyline tool, construct the outline of the plan view of the plate of the support, including the holes in the Top viewport (Fig. 13.5). Note the views in the other viewports. 4. Call the Extrude tool from the Home/3D Modeling panel and extrude the plan outline and the circles to a height of 20. 5. With Subtract from the Home/Solids Editing panel, subtract the holes from the plate (Fig. 13.6). 6. Call the Box tool and in the centre of the plate construct a box of Width 60, Length 60 and Height 30. 7. Call the Cylinder tool and in the centre of the box construct a cylinder of Radius 20 and of Height 30. Fig. 13.3 The Four: Equal viewports layoutPlease purchase PDF Split-Merge on ...
Nội dung trích xuất từ tài liệu:
Introduction to AutoCAD 2009 2D and 3D Design- P6 This page intentionally left blankPlease purchase PDF Split-Merge on www.verypdf.com to remove this watermark. Chapter 13 3D models in viewports AIM OF THIS CHAPTER The aim of this chapter is to give examples of 3D solid models constructed in multiple viewport settings. 239Please purchase PDF Split-Merge on www.verypdf.com to remove this watermark. 240 Introduction to AutoCad 2009 Setting up viewport systems CHAPTER 13 One of the better methods of constructing 3D models is in different multiple viewports. This allows what is being constructed to be seen from a variety of viewing positions. Set up multiple viewports as follows: 1. Click New in the View/Viewports panel (Fig. 13.1). The Viewports dialog appears (Fig. 13.2). In the dialog: Fig. 13.1 Selecting New from the View/Viewports panel. 2. Click the New Viewports tab and a number of named viewports systems appears in the Standard Viewports list in the dialog. 3. Click the name Four: Equal, followed by a click on 3D in the Setup pop-up list. A preview of the Four: Equal viewports screen appears showing the views appearing in each of the four viewports. 4. Click in each viewport in the dialog in turn, followed by selecting Conceptual from the Visual Style pop-up list. 5. Click the OK button of the dialog and the AutoCAD 2009 drawing area appears showing the four viewport layout. 6. Click in each viewport in turn and Zoom to All. Fig. 13.2 The Viewports dialogPlease purchase PDF Split-Merge on www.verypdf.com to remove this watermark. 3D models in viewports 241 The result is shown in Fig. 13.3. CHAPTER 13 First example – Four: Equal viewports (Fig. 13.7) Figure 13.4 shows a first angle orthographic projection of a support. To construct a Scale 1:1 3D model of the support in a Four: Equal viewport setting, proceed as follows: 1. Click View in the View/Viewports panel. In the Viewports dialog make sure the 3D option is selected from the Setup pop-up list and Conceptual from the Visual Style pop-up menu and click the OK button of the dialog. The AutoCAD 2009 drawing area appears in a Four: Equal viewport setting. 2. Click in each viewport in turn, making the selected viewport active, and Zoom to 1. 3. Using the Polyline tool, construct the outline of the plan view of the plate of the support, including the holes in the Top viewport (Fig. 13.5). Note the views in the other viewports. 4. Call the Extrude tool from the Home/3D Modeling panel and extrude the plan outline and the circles to a height of 20. 5. With Subtract from the Home/Solids Editing panel, subtract the holes from the plate (Fig. 13.6). 6. Call the Box tool and in the centre of the plate construct a box of Width 60, Length 60 and Height 30. 7. Call the Cylinder tool and in the centre of the box construct a cylinder of Radius 20 and of Height 30. Fig. 13.3 The Four: Equal viewports layoutPlease purchase PDF Split-Merge on ...
Tìm kiếm theo từ khóa liên quan:
thiết kế web thiết kế layout CSS căn bản lập trình flash giáo trình photoshopTài liệu liên quan:
-
Báo cáo thực tập: Đề tài thiết kế Web
77 trang 569 2 0 -
Đề thi thực hành môn Thiết kế Web - Trường Cao đẳng nghề Vĩnh Phúc
3 trang 268 2 0 -
182 trang 175 0 0
-
MỘT SỐ ĐIỂM CẦN CHÚ Ý KHI THIẾT KẾ WEB
5 trang 113 0 0 -
GIÁO TRÌNH LẬP TRÌNH WEB_PHẦN 2_BÀI 3
3 trang 103 0 0 -
Giáo trình Nhập môn thiết kế website
58 trang 83 0 0 -
Thiết kế dàn trang nâng cao trong khám phá Adobe Indesign
340 trang 76 1 0 -
Tài liệu giảng dạy Thiết kế giao diện Web - Trường CĐ Kinh tế - Kỹ thuật Vinatex TP. HCM
88 trang 72 0 0 -
81 trang 68 0 0
-
112 trang 64 0 0
 Timtailieu.net
Timtailieu.net 















