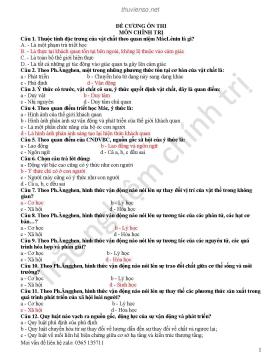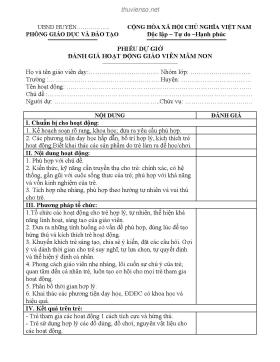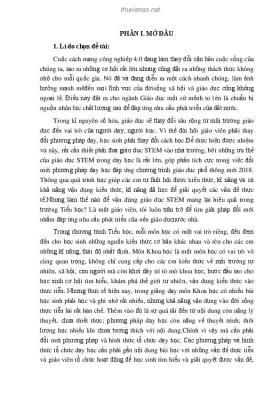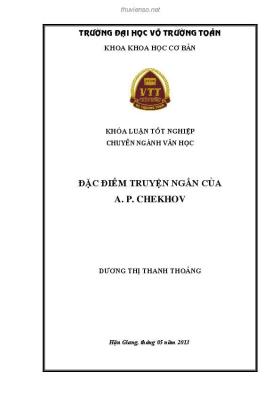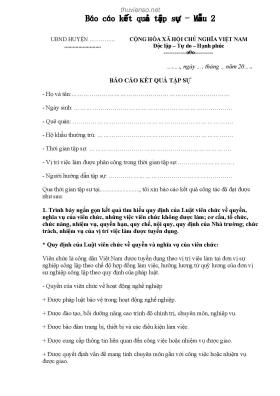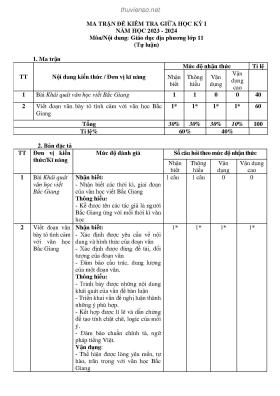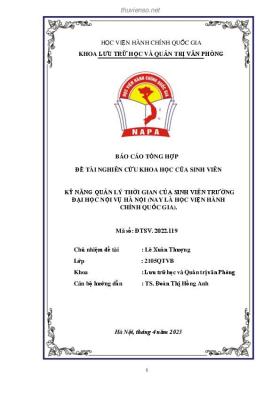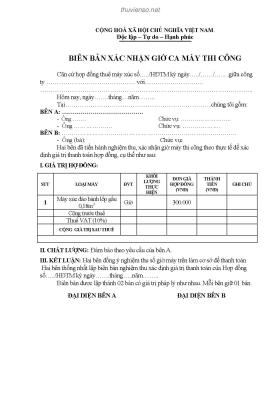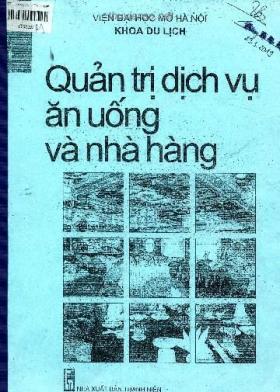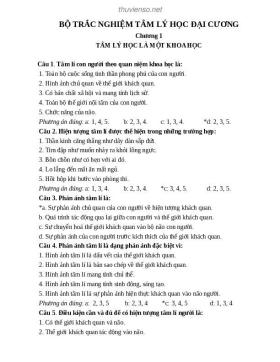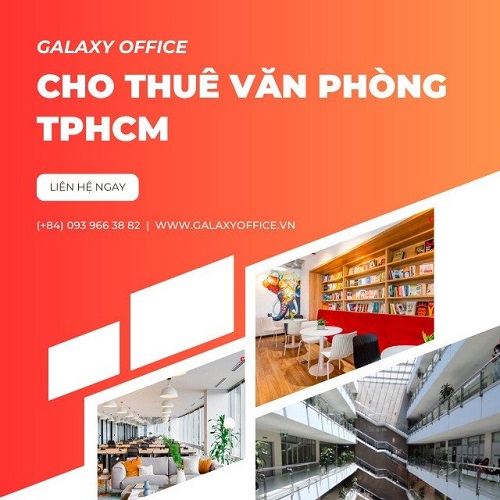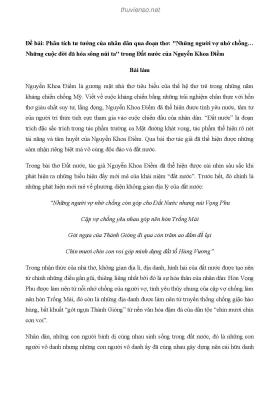
Introduction to AutoCAD 2009 2D and 3D Design- P8
Số trang: 50
Loại file: pdf
Dung lượng: 3.22 MB
Lượt xem: 16
Lượt tải: 0
Xem trước 5 trang đầu tiên của tài liệu này:
Thông tin tài liệu:
Introduction to AutoCAD 2009 2D and 3D Design- P8: The purpose of writing this book is to produce a text suitable forstudents in Further and/or Higher Education who are required to learnhow to use the CAD software package AutoCAD 2009. Studentstaking examinations based on computer-aided design will fi nd thecontents of the book of great assistance.
Nội dung trích xuất từ tài liệu:
Introduction to AutoCAD 2009 2D and 3D Design- P8 338 Introduction to AutoCad 2009 3. The two-view projection (Fig. 17.37) shows a ducting pipe. Construct a 3D model drawing of the pipe. CHAPTER 17 Place in a SW Isometric view; add lighting to the scene and a material to the model; and render. Fig. 17.37 Exercise 3 – details of shapes and sizes 4. A point marking device is shown in two two-view projections (Fig. 17.38). The device is composed of three parts – a base, an arm and a pin. Construct a 3D model of the assembled device and add Fig. 17.38 Exercise 4 – details of shapes and sizesPlease purchase PDF Split-Merge on www.verypdf.com to remove this watermark. Three-dimensional space 339 appropriate materials to each part. Then add lighting to the scene and render in an SW Isometric view CHAPTER 17 (Fig. 17.39). Fig. 17.39 Exercise 4 – a rendering 5. A rendering of a 3D model drawing of the connecting device shown in the orthographic projection shown in Fig. 17.41 is given in Fig. 17.40. Construct the 3D model drawing of the device and add a suitable lighting to the scene. Then place in the ViewCube/Isometric view, add a material to the model and render. Fig. 17.40 Exercise 5 – a rendering Fig. 17.41 Exercise 5 – two-view drawing 6. A fork connector and its rod are shown in a two-view projection in Fig. 17.42. Construct a 3D model drawing of the connector with its rod in position. Then add lighting to the scene, place in the ViewCube/ Isometric viewing position, add materials to the model and render.Please purchase PDF Split-Merge on www.verypdf.com to remove this watermark. 340 CHAPTER 17 Introduction to AutoCad 2009 Fig. 17.42 Exercise 6 7. An orthographic projection of the parts of a lathe steady are given in Fig. 17.43. From the dimensions shown in the drawing, construct an assembled 3D model of the lathe steady. When the 3D model has been completed, add suitable lighting and materials and render the model (Fig. 17.44). Fig. 17.43 Exercise 7 – detailsPlease purchase PDF Split-Merge on www.verypdf.com to remove this watermark. Three-dimensional space 341 CHAPTER 17 Fig. 17.44 Exercise 7 – a rendering 8. Construct suitable polylines to sizes of your own discretion in order to form the two surfaces to form the box shape shown in Fig. 17.45 with the aid of the Rulesurf tool. Add lighting and a material and render the surfaces so formed. Construct another three Edgesurf surfaces to form a lid for the box. Place the surface in a position above the box, add a material and render (Fig. 17.46). Fig. 17.45 Exercise 8 – the box Fig. 17.46 Exercise 8 – the box and its lid 9. Figure 17.47 shows a polyline for each of the 4 objects from which the surface shown in Fig. 17.48 was obtained. Construct the surface and shade with Realistic shading. Fig. 17.47 Exercise 9 – one of the solutions from which the surface was obtainedPlease purchase PDF Split-Merge on www.verypdf.com to remove this watermark. 342 CHAPTER 17 Introduction to AutoCad 2009 Fig. 17.48 Exercise 9 Fig. 17.49 Exercise 10 Fig. 17.50 The three surfaces 10. The surface model for this exercise was constructed from 3 Edgesurf surfaces working to the suggested objects for the surface as shown in Fig. 17.51. The sizes of the outlines of the objects in each case are Fig. 17.51 Outlines of the three surfacesPlease purchase PDF Split-Merge on www.verypdf.com to remove this watermark. Three-dimensional space 343 ...
Nội dung trích xuất từ tài liệu:
Introduction to AutoCAD 2009 2D and 3D Design- P8 338 Introduction to AutoCad 2009 3. The two-view projection (Fig. 17.37) shows a ducting pipe. Construct a 3D model drawing of the pipe. CHAPTER 17 Place in a SW Isometric view; add lighting to the scene and a material to the model; and render. Fig. 17.37 Exercise 3 – details of shapes and sizes 4. A point marking device is shown in two two-view projections (Fig. 17.38). The device is composed of three parts – a base, an arm and a pin. Construct a 3D model of the assembled device and add Fig. 17.38 Exercise 4 – details of shapes and sizesPlease purchase PDF Split-Merge on www.verypdf.com to remove this watermark. Three-dimensional space 339 appropriate materials to each part. Then add lighting to the scene and render in an SW Isometric view CHAPTER 17 (Fig. 17.39). Fig. 17.39 Exercise 4 – a rendering 5. A rendering of a 3D model drawing of the connecting device shown in the orthographic projection shown in Fig. 17.41 is given in Fig. 17.40. Construct the 3D model drawing of the device and add a suitable lighting to the scene. Then place in the ViewCube/Isometric view, add a material to the model and render. Fig. 17.40 Exercise 5 – a rendering Fig. 17.41 Exercise 5 – two-view drawing 6. A fork connector and its rod are shown in a two-view projection in Fig. 17.42. Construct a 3D model drawing of the connector with its rod in position. Then add lighting to the scene, place in the ViewCube/ Isometric viewing position, add materials to the model and render.Please purchase PDF Split-Merge on www.verypdf.com to remove this watermark. 340 CHAPTER 17 Introduction to AutoCad 2009 Fig. 17.42 Exercise 6 7. An orthographic projection of the parts of a lathe steady are given in Fig. 17.43. From the dimensions shown in the drawing, construct an assembled 3D model of the lathe steady. When the 3D model has been completed, add suitable lighting and materials and render the model (Fig. 17.44). Fig. 17.43 Exercise 7 – detailsPlease purchase PDF Split-Merge on www.verypdf.com to remove this watermark. Three-dimensional space 341 CHAPTER 17 Fig. 17.44 Exercise 7 – a rendering 8. Construct suitable polylines to sizes of your own discretion in order to form the two surfaces to form the box shape shown in Fig. 17.45 with the aid of the Rulesurf tool. Add lighting and a material and render the surfaces so formed. Construct another three Edgesurf surfaces to form a lid for the box. Place the surface in a position above the box, add a material and render (Fig. 17.46). Fig. 17.45 Exercise 8 – the box Fig. 17.46 Exercise 8 – the box and its lid 9. Figure 17.47 shows a polyline for each of the 4 objects from which the surface shown in Fig. 17.48 was obtained. Construct the surface and shade with Realistic shading. Fig. 17.47 Exercise 9 – one of the solutions from which the surface was obtainedPlease purchase PDF Split-Merge on www.verypdf.com to remove this watermark. 342 CHAPTER 17 Introduction to AutoCad 2009 Fig. 17.48 Exercise 9 Fig. 17.49 Exercise 10 Fig. 17.50 The three surfaces 10. The surface model for this exercise was constructed from 3 Edgesurf surfaces working to the suggested objects for the surface as shown in Fig. 17.51. The sizes of the outlines of the objects in each case are Fig. 17.51 Outlines of the three surfacesPlease purchase PDF Split-Merge on www.verypdf.com to remove this watermark. Three-dimensional space 343 ...
Tìm kiếm theo từ khóa liên quan:
thiết kế web thiết kế layout CSS căn bản lập trình flash giáo trình photoshopTài liệu liên quan:
-
Báo cáo thực tập: Đề tài thiết kế Web
77 trang 569 2 0 -
Đề thi thực hành môn Thiết kế Web - Trường Cao đẳng nghề Vĩnh Phúc
3 trang 269 2 0 -
182 trang 176 0 0
-
MỘT SỐ ĐIỂM CẦN CHÚ Ý KHI THIẾT KẾ WEB
5 trang 113 0 0 -
GIÁO TRÌNH LẬP TRÌNH WEB_PHẦN 2_BÀI 3
3 trang 103 0 0 -
Giáo trình Nhập môn thiết kế website
58 trang 83 0 0 -
Thiết kế dàn trang nâng cao trong khám phá Adobe Indesign
340 trang 76 1 0 -
Tài liệu giảng dạy Thiết kế giao diện Web - Trường CĐ Kinh tế - Kỹ thuật Vinatex TP. HCM
88 trang 72 0 0 -
81 trang 69 0 0
-
112 trang 64 0 0
 Timtailieu.net
Timtailieu.net 

