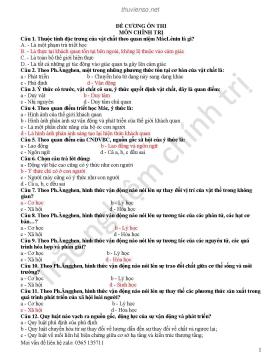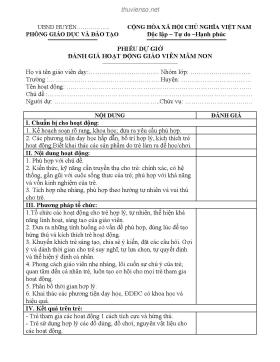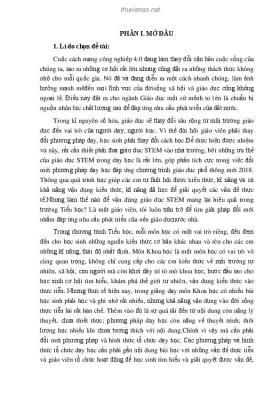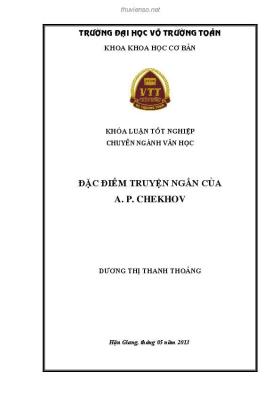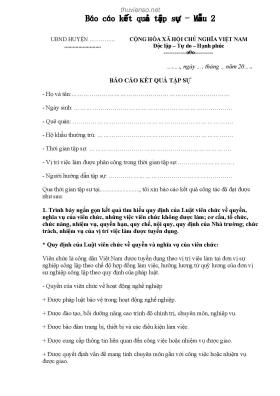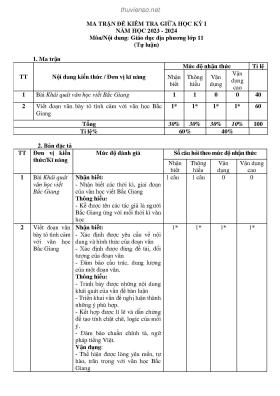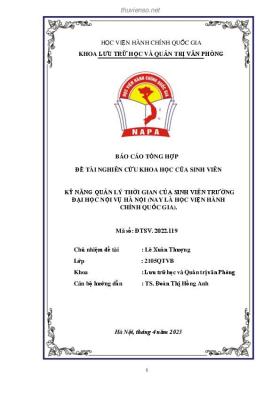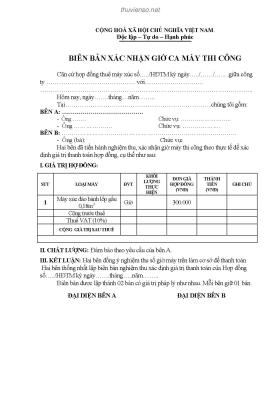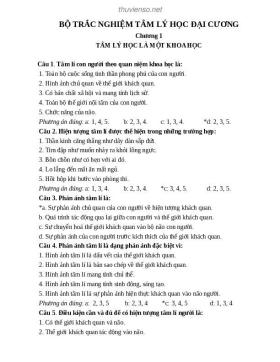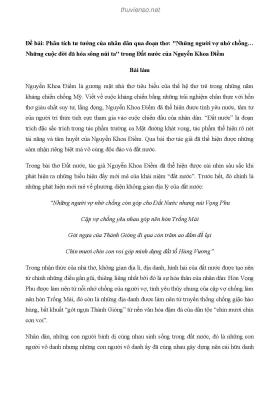
Vẽ kỹ thuật với Autocad 2005 P2
Thông tin tài liệu:
Nội dung trích xuất từ tài liệu:
Vẽ kỹ thuật với Autocad 2005 P220 Part I: AutoCAD 101 A hierarchy of title bars Like most Windows programs, AutoCAD has a title bar at the top of its pro- gram window that reminds you which program you’re in (not that you’d ever mistake the AutoCAD window for, say, Microsoft Word!). At the right side of the title bar is the standard set of three Windows control buttons: Minimize, Maximize/Restore, and Close. Each drawing window within the AutoCAD program window has its own title bar. You use the control buttons on a drawing window’s title bar to minimize, maximize/un-maximize, or close that drawing, not the entire AutoCAD program. As in other Windows programs, if you maximize a drawing’s window, it expands to fill the entire drawing area. (AutoCAD 2005 starts with the drawing maxi- mized in this way.) As shown in Figure 2-1, the drawing’s control buttons move onto the menu bar, below the control buttons for the AutoCAD program win- dow; the drawing’s name appears in the AutoCAD title bar. To un-maximize the drawing so you can see any other drawings that you have open, click the lower un-maximize button. The result is as shown in Figure 2-2: a separate title bar for each drawing with the name and controls for that drawing. Figure 2-2: The AutoCAD screen with the drawing un- maximized. Chapter 2: Le Tour de AutoCAD 2005 21 Hot-wiring the menu barSome standard tips and tricks for Windows are the most popular ones. To fly around the menus,especially useful in AutoCAD. Control-key short- just press and hold the Alt key and then presscuts for the most popular functions — Ctrl+S to the letters on your keyboard that correspond tosave, Ctrl+O to open a file, and Ctrl+P to print — the underlined letters on the menu bar and in thework the same way in AutoCAD as in most other menu choices. To bring up the SAVEAS com-Windows programs. Use them! mand, for example, just press and hold the Alt key, press F for File, and then press A for Save As.Also worth exploring are the Alt-key shortcuts,which are available for all menu choices, not just Making choices from the menu bar The menu bar contains the names of all the primary menus in your version of AutoCAD. As with any program that’s new to you, it’s worth spending a few minutes perusing the menus in order to familiarize yourself with the com- mands and their arrangement. (If your menu bar doesn’t include the Express menu, see the end of Chapter 1 for installation instructions.) Cruising the toolbars As in other Windows programs, the toolbars in AutoCAD 2005 provide rapid access to the most commonly used AutoCAD commands. AutoCAD ships with toolbars in this default arrangement (as shown in Figure 2-3): Standard toolbar: Located on top, just below the menu bar; file manage- ment and other common Windows functions, plus some specialized AutoCAD stuff such as zooming and panning. Styles toolbar: To the right of the Standard toolbar; analogous to the left part of the Formatting toolbar in Microsoft programs, but formatting of AutoCAD’s text, dimension, and table styles. (Table styles are new in AutoCAD 2005.) Chapters 9 and 10 cover these features. Layers toolbar: Beneath the Standard toolbar; commands and a drop- down list for manipulating layers, which are AutoCAD’s fundamental tools for organizing and formatting objects. Chapter 4 contains the layer lowdown. Properties toolbar: To the right of the Layers toolbar; analogous to the right part of the Formatting toolbar in Microsoft programs, but formatting of AutoCAD’s properties, such as colors, linetypes, and lineweights. See Chapter 4 when you’re ready to play with AutoCAD’s object properties. Draw toolbar: Vertically down the far-left edge of the screen; the most commonly used commands from the Draw menu. Chapter 5 covers most of the items on this toolbar.22 Part I: AutoCAD 101 Modify toolbar: Vertically down the far-right edge of the screen; the most commonly used commands from the Modify menu. Chapter 8 shows you how to use almost everything on this toolbar. Draw Order toolbar: Beneath the Modify toolbar; commands for con- trolling which objects appear on top of which other objects. Chapter 13 mentions these features. You can rearrange, open, and close toolbars as in other Windows programs: To move a toolbar, point to its border (the double-line control handle at the leading edge of the toolbar is the easiest part to grab), click, and drag. To open or close toolbars, right-click on any toolbar button and choose from the list of available toolbars, as shown in Figure 2-3. The AutoCAD screen in Figure 2-3 shows the d ...
Tìm kiếm theo từ khóa liên quan:
Cơ khí chế tạo máy Kiến trúc xây dựng Điện – điện tử kỹ thuật viễn thông Tự động hóaGợi ý tài liệu liên quan:
-
Đề cương chi tiết học phần Trí tuệ nhân tạo
12 trang 440 0 0 -
Đề cương chi tiết học phần Vi xử lý
12 trang 297 0 0 -
Đồ án tốt nghiệp: Thiết kế hệ thống điều khiển máy phay CNC 3 trục
88 trang 255 0 0 -
79 trang 230 0 0
-
33 trang 227 0 0
-
Đồ án: Kỹ thuật xử lý ảnh sử dụng biến đổi Wavelet
41 trang 219 0 0 -
Báo cáo thực tập tại Nhà máy in Quân Đội 1
36 trang 208 0 0 -
Đồ án tốt nghiệp: Điều khiển cầu trục giàn RTG dùng PLC S71200
90 trang 205 1 0 -
127 trang 192 0 0
-
Luận văn Thạc sĩ Kỹ thuật: Ứng dụng Blockchain trong bảo mật IoT
90 trang 191 1 0 -
Đồ án tốt nghiệp Công nghệ kỹ thuật điện tử: Bảng điện tử hiển thị thông tin thời tiết
56 trang 170 0 0 -
59 trang 164 0 0
-
Đồ án Thiết kế cơ khí: Tính toán thiết kế hệ thống thay dao tự động cho máy phay CNC
56 trang 161 0 0 -
Giáo trình kỹ thuật số - Phần 1 Đại số Boolean và vi mạch số - Chương 2
10 trang 159 0 0 -
9 trang 157 0 0
-
Báo cáo Thực tập Tốt nghiệp: Tìm hiểu động cơ đồng bộ
60 trang 157 0 0 -
Đề cương chi tiết học phần Thực tập Kỹ thuật truyền hình
16 trang 156 0 0 -
Đồ án: Thiết kế bộ điều khiển luật PID điều khiển động cơ DC
94 trang 153 0 0 -
159 trang 150 0 0
-
65 trang 147 0 0
 Timtailieu.net
Timtailieu.net 

